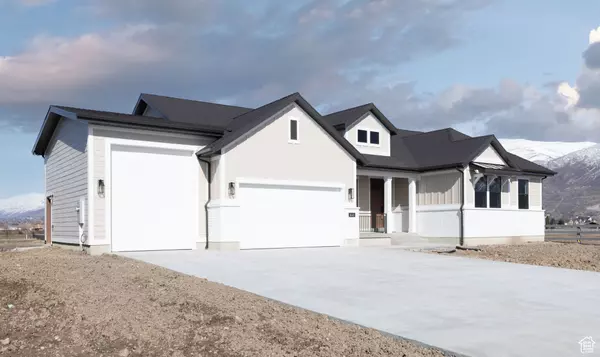For more information regarding the value of a property, please contact us for a free consultation.
Key Details
Sold Price $1,120,930
Property Type Single Family Home
Sub Type Single Family Residence
Listing Status Sold
Purchase Type For Sale
Square Footage 5,193 sqft
Price per Sqft $215
Subdivision Flatrock Ranch 1
MLS Listing ID 1983197
Sold Date 05/15/24
Style Rambler/Ranch
Bedrooms 4
Full Baths 2
Half Baths 1
Construction Status Blt./Standing
HOA Fees $60/mo
HOA Y/N Yes
Abv Grd Liv Area 2,528
Year Built 2024
Annual Tax Amount $1
Lot Size 0.580 Acres
Acres 0.58
Lot Dimensions 0.0x0.0x0.0
Property Description
Come see this gorgeous rambler loaded with all the upgrades. Our Ontario Farmhouse is sure to impress! Features a huge kitchen with quartz counters, full height tile backsplash, pendant lighting above the island, stainless steel gas appliances with double convection oven and mist colored maple cabinets with led lighting and large crown moulding. You will find amazing exterior options such as a huge expanded garage for RV parking and covered deck with patio underneath for outdoor entertaining and lounging. Items such as a tankless water heater, water softener, tori tub in the owner's bathroom and ceiling fans are highlighted to offer ease and comfort of living. Textured walls, 2 tone paint, entrada base & casing and laminate hardwood flooring and much more round out the options you will find in this home! Don't miss out!
Location
State UT
County Davis
Area Bntfl; Nsl; Cntrvl; Wdx; Frmtn
Zoning Single-Family
Rooms
Basement Daylight, Entrance, Full
Primary Bedroom Level Floor: 1st
Master Bedroom Floor: 1st
Main Level Bedrooms 4
Interior
Interior Features Bath: Master, Bath: Sep. Tub/Shower, Closet: Walk-In, Den/Office, Disposal, Gas Log, Great Room, Oven: Double, Oven: Gas, Range: Gas, Vaulted Ceilings, Silestone Countertops
Cooling Central Air
Flooring Carpet, Laminate, Tile
Fireplaces Number 1
Fireplace true
Appliance Ceiling Fan, Microwave, Range Hood, Water Softener Owned
Exterior
Exterior Feature Basement Entrance, Deck; Covered, Double Pane Windows, Patio: Covered, Porch: Open, Sliding Glass Doors
Garage Spaces 3.0
Utilities Available Natural Gas Connected, Electricity Connected, Sewer Connected, Sewer: Public, Water Connected
View Y/N No
Roof Type Asphalt
Present Use Single Family
Topography Curb & Gutter, Road: Paved, Sidewalks
Porch Covered, Porch: Open
Total Parking Spaces 3
Private Pool false
Building
Lot Description Curb & Gutter, Road: Paved, Sidewalks
Story 2
Sewer Sewer: Connected, Sewer: Public
Water Culinary
Structure Type Brick,Other
New Construction No
Construction Status Blt./Standing
Schools
Elementary Schools Canyon Creek
Middle Schools Farmington
High Schools Farmington
School District Davis
Others
Senior Community No
Tax ID 08-652-0001
Acceptable Financing Cash, Conventional, FHA, VA Loan
Horse Property No
Listing Terms Cash, Conventional, FHA, VA Loan
Financing Conventional
Read Less Info
Want to know what your home might be worth? Contact us for a FREE valuation!

Our team is ready to help you sell your home for the highest possible price ASAP
Bought with NON-MLS
GET MORE INFORMATION




