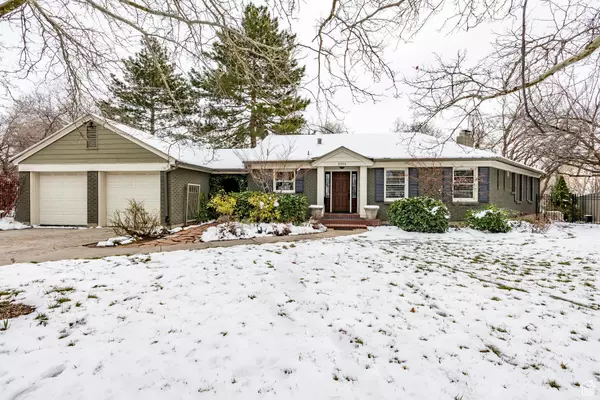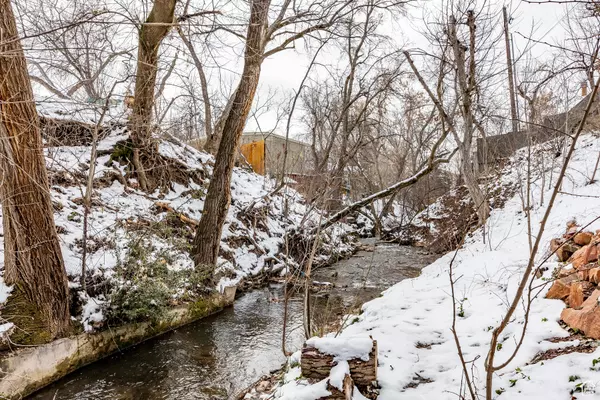For more information regarding the value of a property, please contact us for a free consultation.
Key Details
Sold Price $1,380,750
Property Type Single Family Home
Sub Type Single Family Residence
Listing Status Sold
Purchase Type For Sale
Square Footage 3,068 sqft
Price per Sqft $450
Subdivision Yalecrest
MLS Listing ID 1984691
Sold Date 03/21/24
Style Rambler/Ranch
Bedrooms 6
Full Baths 2
Half Baths 1
Construction Status Blt./Standing
HOA Y/N No
Abv Grd Liv Area 1,534
Year Built 1951
Annual Tax Amount $5,206
Lot Size 10,890 Sqft
Acres 0.25
Lot Dimensions 0.0x0.0x0.0
Property Description
This stunning property offers an idyllic setting with Emigration Creek meandering through the backyard, providing a serene backdrop against the majestic Wasatch Front Mountain Range. The curved staircase and interesting architectural design add character and charm to the interior space. The property features a breezeway deck, inviting you to step out and connect with the peaceful ambiance of the backyard. The walk-out basement brings in plenty of natural light. Positioned on the edge of Yalecrest. Nestled on a quiet horseshoe street, this home offers tranquility while being conveniently located within walking distance of restaurants and stores, and just minutes away from downtown and the University of Utah. Don't miss the opportunity to make this remarkable property your own, offering an incredible location and a unique blend of natural beauty and urban convenience.
Location
State UT
County Salt Lake
Area Salt Lake City; Ft Douglas
Zoning Single-Family
Rooms
Basement Daylight, Full, Walk-Out Access
Primary Bedroom Level Floor: 1st
Master Bedroom Floor: 1st
Main Level Bedrooms 2
Interior
Interior Features Alarm: Fire, Bath: Sep. Tub/Shower, Closet: Walk-In, Disposal, Floor Drains, Gas Log, Kitchen: Updated, Range: Gas, Range/Oven: Free Stdng., Silestone Countertops, Smart Thermostat(s)
Heating Forced Air, Gas: Central, Gas: Stove
Cooling Central Air
Flooring Carpet, Hardwood, Tile
Fireplaces Number 2
Fireplace true
Window Features Blinds,Part
Appliance Microwave, Refrigerator
Laundry Gas Dryer Hookup
Exterior
Exterior Feature Balcony, Basement Entrance, Bay Box Windows, Entry (Foyer), Lighting, Porch: Open, Skylights, Walkout
Garage Spaces 2.0
Utilities Available Natural Gas Connected, Electricity Connected, Sewer Connected, Sewer: Public, Water Connected
View Y/N No
Roof Type Asphalt
Present Use Single Family
Topography Fenced: Part, Road: Paved, Secluded Yard, Sprinkler: Auto-Full, Terrain, Flat, Terrain: Steep Slope, Wooded, View: Water
Porch Porch: Open
Total Parking Spaces 2
Private Pool false
Building
Lot Description Fenced: Part, Road: Paved, Secluded, Sprinkler: Auto-Full, Terrain: Steep Slope, Wooded, View: Water
Faces North
Story 2
Sewer Sewer: Connected, Sewer: Public
Water Culinary
Structure Type Asphalt,Brick,Frame
New Construction No
Construction Status Blt./Standing
Schools
Elementary Schools Bonneville
Middle Schools Clayton
High Schools East
School District Salt Lake
Others
Senior Community No
Tax ID 16-10-358-007
Security Features Fire Alarm
Acceptable Financing Cash, Conventional
Horse Property No
Listing Terms Cash, Conventional
Financing Cash
Read Less Info
Want to know what your home might be worth? Contact us for a FREE valuation!

Our team is ready to help you sell your home for the highest possible price ASAP
Bought with Realtypath LLC (Preferred)



