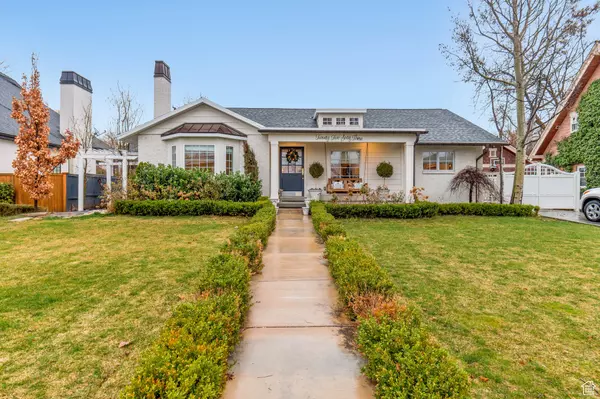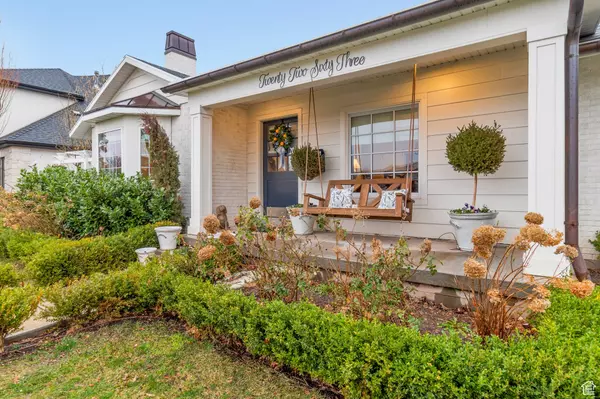For more information regarding the value of a property, please contact us for a free consultation.
Key Details
Sold Price $1,650,000
Property Type Single Family Home
Sub Type Single Family Residence
Listing Status Sold
Purchase Type For Sale
Square Footage 4,480 sqft
Price per Sqft $368
Subdivision Country Club
MLS Listing ID 1989198
Sold Date 05/28/24
Style Rambler/Ranch
Bedrooms 4
Full Baths 3
Half Baths 1
Construction Status Blt./Standing
HOA Y/N No
Abv Grd Liv Area 2,730
Year Built 1957
Annual Tax Amount $6,300
Lot Size 10,890 Sqft
Acres 0.25
Lot Dimensions 0.0x0.0x0.0
Property Description
This gorgeous, renovated home, is nestled in a prime location in the SLC Country Club Neighborhood. It has so much charm and curb appeal as it sits on a beautiful street with large mature trees. This home has wonderful features including, a main level primary suite, custom kitchen and adorable den that sits off the main living room. Above the den is a fun loft that works great as a reading space or play loft. The basement has a fun tiled flex space with outside access and laundry room closet for the downstairs bedrooms. The open layout within the main level makes it a perfect space for hosting gatherings. One of the most special and unique features of the home is the 1,000 Sq ft Sunroom that has a dual sided fireplace and kids playroom. The whole main play area opens up with sliding accordion doors for seamless entrance into the stunning backyard with turf and tennis/pickleball court. The surrounding landscape, including rooftop deck will satisfy anyone looking for a creative outdoor space to entertain and play in. This home is just minutes from schools, Sugarhouse Park, Parleys Canyon, shopping and downtown SLC. The location, curb appeal and functionality of this home makes it one of a kind! Square footage figures are provided as a courtesy estimate. Buyer is advised to obtain an independent measurement.
Location
State UT
County Salt Lake
Area Salt Lake City; Ft Douglas
Zoning See Remarks, Single-Family
Rooms
Basement Daylight, Entrance, Partial
Primary Bedroom Level Floor: 1st
Master Bedroom Floor: 1st
Main Level Bedrooms 1
Interior
Interior Features Bar: Wet, Disposal, French Doors, Gas Log, Kitchen: Updated, Oven: Wall, Granite Countertops
Heating Forced Air, Gas: Central, Gas: Stove, Wall Furnace
Cooling Central Air
Flooring Carpet, Laminate, Marble, Tile
Fireplaces Number 1
Equipment Basketball Standard, Window Coverings, Trampoline
Fireplace true
Window Features Drapes,Plantation Shutters
Appliance Microwave, Refrigerator
Laundry Gas Dryer Hookup
Exterior
Exterior Feature Balcony, Basement Entrance, Bay Box Windows, Double Pane Windows, Entry (Foyer), Porch: Open
Garage Spaces 2.0
Utilities Available Natural Gas Connected, Electricity Connected, Sewer Connected, Sewer: Public, Water Connected
View Y/N Yes
View Mountain(s)
Roof Type Asphalt
Present Use Single Family
Topography Fenced: Part, Road: Paved, Secluded Yard, Sprinkler: Auto-Full, Terrain: Grad Slope, View: Mountain, Drip Irrigation: Auto-Part
Porch Porch: Open
Total Parking Spaces 2
Private Pool false
Building
Lot Description Fenced: Part, Road: Paved, Secluded, Sprinkler: Auto-Full, Terrain: Grad Slope, View: Mountain, Drip Irrigation: Auto-Part
Faces West
Story 2
Sewer Sewer: Connected, Sewer: Public
Water Culinary
Structure Type Asphalt,Brick,Other
New Construction No
Construction Status Blt./Standing
Schools
Elementary Schools Dilworth
Middle Schools Hillside
High Schools Highland
School District Salt Lake
Others
Senior Community No
Tax ID 16-22-133-008
Acceptable Financing Cash, Conventional
Horse Property No
Listing Terms Cash, Conventional
Financing Conventional
Read Less Info
Want to know what your home might be worth? Contact us for a FREE valuation!

Our team is ready to help you sell your home for the highest possible price ASAP
Bought with Summit Sotheby's International Realty
GET MORE INFORMATION




