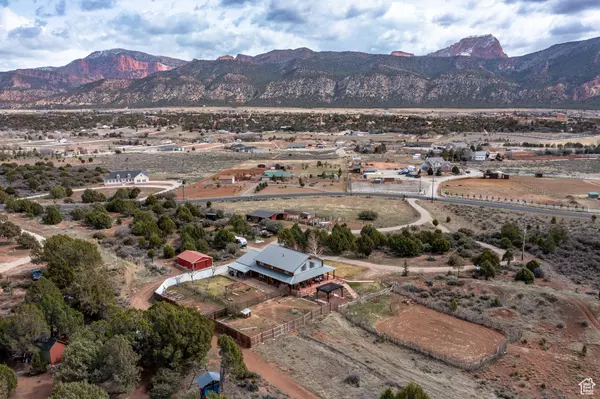For more information regarding the value of a property, please contact us for a free consultation.
Key Details
Sold Price $650,000
Property Type Single Family Home
Sub Type Single Family Residence
Listing Status Sold
Purchase Type For Sale
Square Footage 2,231 sqft
Price per Sqft $291
Subdivision Blackridge Ranches 3
MLS Listing ID 1985453
Sold Date 05/29/24
Style Stories: 2
Bedrooms 3
Full Baths 2
Half Baths 1
Construction Status Blt./Standing
HOA Y/N No
Abv Grd Liv Area 2,231
Year Built 2001
Annual Tax Amount $2,441
Lot Size 5.000 Acres
Acres 5.0
Lot Dimensions 0.0x0.0x0.0
Property Description
Located on a sprawling 5 acres in New Harmony sets this lovely home. Once you step inside you'll be greeted with a cozy wood fireplace, kitchen with sleek granite countertops and stainless steel appliances. The master bedroom, conveniently located on the main level, features a full-size bathroom complete with a walk-in shower and jetted tub. Upstairs, you'll find additional 2 bedrooms and a loft area, offering plenty of space for gatherings. But what truly sets this home apart are the owned solar panels, providing sustainable and cost-effective energy. Extended on the property is a storage shed and barn with corrals for sheep or other animals. The cherry on top is the surrounding majestic mountain views. Soak the views up from the large covered patio. Truly a serene place to call home!
Location
State UT
County Washington
Area N Hrmny; Hrcn; Apple; Laverk
Zoning Single-Family
Direction Please see map...
Rooms
Basement None, Slab
Main Level Bedrooms 1
Interior
Interior Features Bath: Master, Bath: Sep. Tub/Shower, Disposal, Range/Oven: Free Stdng., Vaulted Ceilings, Granite Countertops
Heating Electric
Cooling Central Air
Flooring Hardwood, Tile
Fireplaces Number 1
Equipment Storage Shed(s)
Fireplace true
Appliance Ceiling Fan, Microwave, Refrigerator
Exterior
Exterior Feature Barn, Horse Property, Lighting, Patio: Covered, Sliding Glass Doors
Garage Spaces 2.0
Utilities Available Natural Gas Connected, Electricity Connected, Sewer: Septic Tank, Water Connected
Waterfront No
View Y/N Yes
View Mountain(s)
Roof Type Metal
Present Use Single Family
Topography Fenced: Full, Road: Paved, View: Mountain
Porch Covered
Total Parking Spaces 2
Private Pool false
Building
Lot Description Fenced: Full, Road: Paved, View: Mountain
Story 2
Sewer Septic Tank
Water Culinary
Structure Type Other
New Construction No
Construction Status Blt./Standing
Schools
Elementary Schools Iron Springs
Middle Schools Cedar Middle School
High Schools Cedar
School District Iron
Others
Senior Community No
Tax ID BRR-3-220-NS
Ownership Agent Owned
Acceptable Financing Cash, Conventional
Horse Property Yes
Listing Terms Cash, Conventional
Financing Conventional
Read Less Info
Want to know what your home might be worth? Contact us for a FREE valuation!

Our team is ready to help you sell your home for the highest possible price ASAP
Bought with NON-MLS
GET MORE INFORMATION




