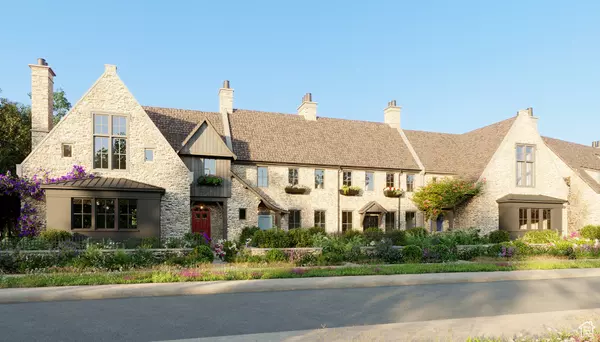For more information regarding the value of a property, please contact us for a free consultation.
Key Details
Property Type Townhouse
Sub Type Townhouse
Listing Status Sold
Purchase Type For Sale
Square Footage 2,995 sqft
Price per Sqft $133
Subdivision Southill Midway
MLS Listing ID 1990010
Sold Date 05/31/24
Style Townhouse; Row-end
Bedrooms 3
Full Baths 2
Half Baths 1
Construction Status Und. Const.
HOA Fees $500/mo
HOA Y/N Yes
Abv Grd Liv Area 2,995
Year Built 2024
Annual Tax Amount $1
Lot Size 1,742 Sqft
Acres 0.04
Lot Dimensions 0.0x0.0x0.0
Property Sub-Type Townhouse
Property Description
Only the lot was sold for $400,000. This Stunning Midway home is overflowing with character and amenities. From the large bay windows to the stone gables to the charming covered porch, it welcomes friends and family with all of the flair and flavor of a country estate. Yet, it has none of the landscaping and maintenance chores of a grand home. Inside you'll find a private elevator, a gourmet kitchen, a spacious great room, a main floor office, or a guest room, three bedrooms, three bathrooms, two fireplaces and a 700+sqft private terrace with unmatched views of Mt Timpanogos. It backs to Southill Park, overlooking the creek and duck pond. The nearly 1500sqft tandem garage will house three cars, a large workshop, or even a boat. As a charter member of the on-site Midway Athletic Club (coming soon!), you'll enjoy the heated pools, grand spa, premium training equipment, and seven pickleball courts (four indoor). Southill is a village of luxury townhomes located just south of Memorial Hill in beautiful Midway Utah. Southill is just minutes away from world-class skiing, golfing, boating, fly fishing , dining, and entertainment. Each residence is uniquely architected by Clayton Vance, and finished to your exacting specifications with the assistance of our design team. This residence is also approved by Midway City for use as an income-generating short-term rental through Southill's property management team. Taxes have not been assessed Square footage figures are provided as a courtesy estimate only. Buyer is advised to obtain an independent measurement.
Location
State UT
County Wasatch
Area Midway
Rooms
Basement None
Interior
Interior Features Bath: Primary, Bath: Sep. Tub/Shower, Closet: Walk-In, Disposal, Gas Log, Oven: Double, Oven: Gas, Range: Gas, Granite Countertops
Heating Forced Air, Gas: Central
Cooling Central Air
Flooring Carpet, Hardwood, Tile
Fireplaces Number 1
Fireplace true
Appliance Dryer, Microwave, Refrigerator, Washer
Laundry Electric Dryer Hookup
Exterior
Exterior Feature Bay Box Windows, Deck; Covered, Double Pane Windows, Lighting, Porch: Open, Sliding Glass Doors, Patio: Open
Garage Spaces 3.0
Pool Fenced, Heated, In Ground
Community Features Clubhouse
Utilities Available Natural Gas Connected, Electricity Connected, Sewer Connected, Sewer: Public, Water Connected
Amenities Available Clubhouse, Fitness Center, Playground, Pool
View Y/N Yes
View Lake, Mountain(s), Valley
Roof Type Tile
Present Use Residential
Topography Road: Paved, Sprinkler: Auto-Full, Terrain, Flat, View: Lake, View: Mountain, View: Valley
Accessibility Fully Accessible, Customized Wheelchair Accessible
Porch Porch: Open, Patio: Open
Total Parking Spaces 6
Private Pool true
Building
Lot Description Road: Paved, Sprinkler: Auto-Full, View: Lake, View: Mountain, View: Valley
Story 2
Sewer Sewer: Connected, Sewer: Public
Water Culinary, Irrigation
Structure Type Stone
New Construction Yes
Construction Status Und. Const.
Schools
Elementary Schools Midway
Middle Schools Rocky Mountain
High Schools Wasatch
School District Wasatch
Others
Senior Community No
Tax ID 00-0021-8761
Acceptable Financing Cash, Conventional
Horse Property No
Listing Terms Cash, Conventional
Financing Cash
Read Less Info
Want to know what your home might be worth? Contact us for a FREE valuation!

Our team is ready to help you sell your home for the highest possible price ASAP
Bought with NON-MLS
GET MORE INFORMATION




