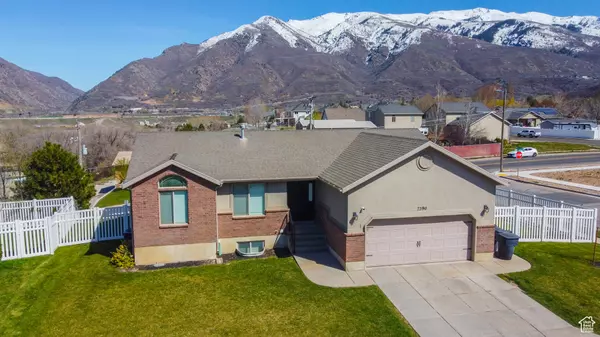For more information regarding the value of a property, please contact us for a free consultation.
Key Details
Sold Price $554,500
Property Type Single Family Home
Sub Type Single Family Residence
Listing Status Sold
Purchase Type For Sale
Square Footage 2,536 sqft
Price per Sqft $218
Subdivision Erickson Meadows
MLS Listing ID 1991478
Sold Date 06/07/24
Style Rambler/Ranch
Bedrooms 5
Full Baths 3
Construction Status Blt./Standing
HOA Fees $50/mo
HOA Y/N Yes
Abv Grd Liv Area 1,268
Year Built 2006
Annual Tax Amount $3,100
Lot Size 7,840 Sqft
Acres 0.18
Lot Dimensions 0.0x0.0x0.0
Property Description
Lucky you for finding the most deluxe house for the money. Situated to allow privacy and panoramic views out the back door of the Mountains to the East, while out front: a shared space expanse of lawns for games & kite flying. The house faces west for extra shaded backyard BBQing. The pride of ownership glows in this home. Updates within the last 4 years include: New kitchen: New cabinets with ~42" uppers to ceiling & soft-close doors/drawers, 3CM quarts countertops, range hood, pot filler, designer Z-line duel fuel range / oven, new stainless steel Whirlpool Fridge and dishwasher, updated Moen fixtures throughout home, recirculating pump for quick hot water, all new windows, new AC, New furnace, new blinds, new base/case trim work throughout, new LVP flooring, new Carpet (with highest quality Valencia 21 lb waterproof padding) new paint throughout, new interior doors throughout + custom closet barn door, new vinyl fencing with 2 gates, iron railing on front porch and new decorative stair railing inside.
Location
State UT
County Davis
Area Kaysville; Fruit Heights; Layton
Zoning Single-Family
Rooms
Basement Full
Primary Bedroom Level Floor: 1st
Master Bedroom Floor: 1st
Main Level Bedrooms 3
Interior
Interior Features Bath: Master, Bath: Sep. Tub/Shower, Closet: Walk-In, Disposal, Range/Oven: Free Stdng., Vaulted Ceilings, Granite Countertops
Heating Forced Air, Gas: Central
Cooling Central Air
Flooring Carpet, Tile
Fireplace false
Window Features Blinds
Appliance Portable Dishwasher, Microwave, Refrigerator
Laundry Electric Dryer Hookup
Exterior
Exterior Feature Bay Box Windows, Double Pane Windows, Lighting
Garage Spaces 2.0
Utilities Available Electricity Connected, Sewer Connected, Sewer: Public, Water Connected
Amenities Available Maintenance, Picnic Area, Snow Removal
Waterfront No
View Y/N Yes
View Mountain(s)
Roof Type Asphalt
Present Use Single Family
Topography Cul-de-Sac, Curb & Gutter, Fenced: Full, Sprinkler: Auto-Full, View: Mountain
Total Parking Spaces 6
Private Pool false
Building
Lot Description Cul-De-Sac, Curb & Gutter, Fenced: Full, Sprinkler: Auto-Full, View: Mountain
Faces West
Story 2
Sewer Sewer: Connected, Sewer: Public
Water Culinary, Secondary
Structure Type Brick,Stucco
New Construction No
Construction Status Blt./Standing
Schools
Elementary Schools South Weber
Middle Schools Sunset
High Schools Northridge
School District Davis
Others
HOA Name James
HOA Fee Include Maintenance Grounds
Senior Community No
Tax ID 13-219-0068
Acceptable Financing Cash, Conventional, FHA, VA Loan
Horse Property No
Listing Terms Cash, Conventional, FHA, VA Loan
Financing Conventional
Read Less Info
Want to know what your home might be worth? Contact us for a FREE valuation!

Our team is ready to help you sell your home for the highest possible price ASAP
Bought with Coldwell Banker Realty (Station Park)
GET MORE INFORMATION




