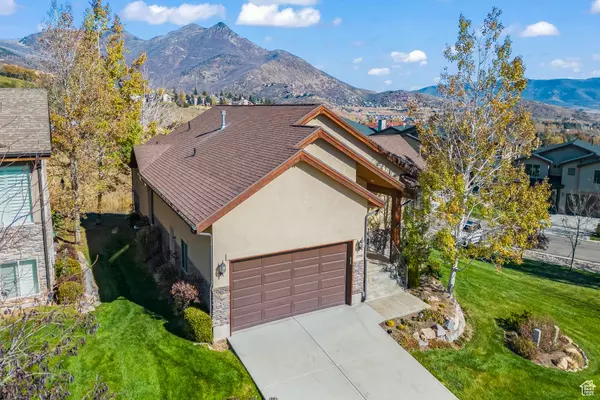For more information regarding the value of a property, please contact us for a free consultation.
Key Details
Sold Price $1,120,000
Property Type Single Family Home
Sub Type Single Family Residence
Listing Status Sold
Purchase Type For Sale
Square Footage 3,680 sqft
Price per Sqft $304
Subdivision Sunburst Ranch
MLS Listing ID 1995232
Sold Date 06/07/24
Style Rambler/Ranch
Bedrooms 5
Full Baths 3
Three Quarter Bath 1
Construction Status Blt./Standing
HOA Fees $200/mo
HOA Y/N Yes
Abv Grd Liv Area 1,840
Year Built 2008
Annual Tax Amount $8,090
Lot Size 4,356 Sqft
Acres 0.1
Lot Dimensions 0.0x0.0x0.0
Property Description
Spacious Midway Home offering views and a charming setting walkable to Main Street! Commanding views grab your attention the moment you walk in the front door. This clean and pristine home offers ideal main floor living with primary suite, laundry, guest bedroom, kitchen and the great room featuring floor to ceiling windows. A huge, wrap around deck is just off the expansive kitchen and great room, providing a perfect perch to relax and enjoy sunsets or outdoor dining. Host family gatherings or entertain with ease in the massive lower-level family / game room with kitchenette bar and walk out to patio, hot tub, and enormous grass area maintained by the HOA. Three additional bedrooms and two bathrooms reside on this level along with storage galore, for all the recreational gear. An oversized garage provides enough room for cars, skis, bikes, and even a workbench. This exceptional single family home is unique in that it has all the advantage of snow, landscaping and exterior maintenance all managed by the HOA. Simplified home ownership! This home is just a short walk or bike ride to all the magic that is Midway Main Street with an abundance of dining and strolling opportunities through quaint shops.
Location
State UT
County Wasatch
Area Midway
Zoning Single-Family, Multi-Family
Rooms
Basement Daylight, Full, Walk-Out Access
Primary Bedroom Level Floor: 1st
Master Bedroom Floor: 1st
Main Level Bedrooms 2
Interior
Interior Features Bar: Wet, Bath: Master, Bath: Sep. Tub/Shower, Central Vacuum, Closet: Walk-In, Great Room, Oven: Wall, Range: Gas, Granite Countertops
Heating Forced Air, Gas: Central
Cooling Central Air
Flooring Carpet, Hardwood, Tile
Fireplaces Number 1
Fireplaces Type Insert
Equipment Fireplace Insert, Hot Tub
Fireplace true
Window Features Full
Appliance Ceiling Fan, Dryer, Microwave, Range Hood, Refrigerator, Washer, Water Softener Owned
Exterior
Exterior Feature Basement Entrance, Deck; Covered, Double Pane Windows, Patio: Covered, Walkout
Garage Spaces 2.0
Utilities Available Natural Gas Connected, Electricity Connected, Sewer Connected, Water Connected
Amenities Available Maintenance, Pets Permitted, Snow Removal
View Y/N Yes
View Mountain(s), Valley
Roof Type Asphalt
Present Use Single Family
Topography Corner Lot, Sprinkler: Auto-Full, Terrain: Grad Slope, View: Mountain, View: Valley
Porch Covered
Total Parking Spaces 2
Private Pool false
Building
Lot Description Corner Lot, Sprinkler: Auto-Full, Terrain: Grad Slope, View: Mountain, View: Valley
Faces South
Story 2
Sewer Sewer: Connected
Water Culinary
Structure Type Stone,Stucco,Other
New Construction No
Construction Status Blt./Standing
Schools
Elementary Schools Midway
Middle Schools Rocky Mountain
High Schools Wasatch
School District Wasatch
Others
HOA Fee Include Maintenance Grounds
Senior Community No
Tax ID 00-0016-7598
Acceptable Financing Cash, Conventional
Horse Property No
Listing Terms Cash, Conventional
Financing Conventional
Read Less Info
Want to know what your home might be worth? Contact us for a FREE valuation!

Our team is ready to help you sell your home for the highest possible price ASAP
Bought with Summit Sotheby's International Realty
GET MORE INFORMATION




