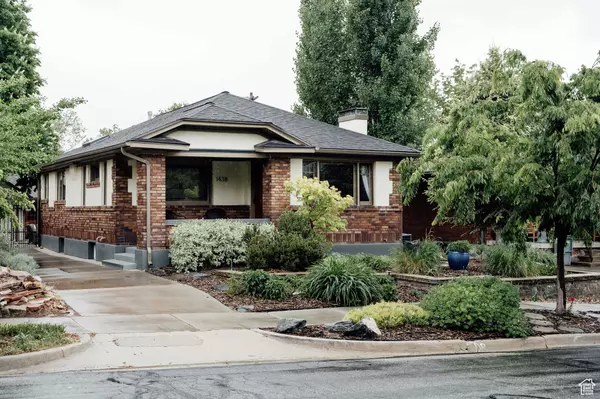For more information regarding the value of a property, please contact us for a free consultation.
Key Details
Sold Price $945,550
Property Type Single Family Home
Sub Type Single Family Residence
Listing Status Sold
Purchase Type For Sale
Square Footage 1,740 sqft
Price per Sqft $543
Subdivision Liberty Heights
MLS Listing ID 2001966
Sold Date 06/14/24
Style Bungalow/Cottage
Bedrooms 3
Full Baths 1
Three Quarter Bath 1
Construction Status Blt./Standing
HOA Y/N No
Abv Grd Liv Area 1,220
Year Built 1914
Annual Tax Amount $3,606
Lot Size 4,791 Sqft
Acres 0.11
Lot Dimensions 0.0x0.0x0.0
Property Description
This charming three bedroom, two bathroom bungalow sits ideally located in the heart of our beloved 15th & 15th neighborhood. Its curb appeal, with lovely landscaping and one cozy front porch, sets the stage for what awaits inside. And what waits inside is a home that has been thoughtfully updated and well cared for. We love the home's architectural details the restored, original woodwork; the living room's handsome fireplace; the stained glass as well as what's been improved upon. Think electrical systems, plumbing and hvac all taken care of. It's that kitchen that really shines. The warm cabinetry and the subtle green of the counters and tile work balance perfectly with the stainless steel appliances and make us want to spend all day baking sourdough. And then eating it... On the main floor, there's plenty of ample space, especially in the owner's bedroom where an attached sunroom brings in loads of natural light. The lower level boasts tall ceilings in what is currently the third bedroom but could easily be converted into a cozy family room. There's a full bathroom on the main floor and a bath on the lower. The backyard is postcard-sized perfect and complete with a newly built garage. Add it all together and you have yourself a gem of a house just waiting for someone to call it home. Square footage figures are provided as a courtesy estimate only. Buyer is advised to obtain an independent measurement.
Location
State UT
County Salt Lake
Area Salt Lake City; So. Salt Lake
Zoning Single-Family
Rooms
Basement Shelf, See Remarks
Main Level Bedrooms 2
Interior
Interior Features Disposal, Kitchen: Updated, Range: Gas, Range/Oven: Free Stdng., Low VOC Finishes, Granite Countertops
Cooling Central Air
Flooring Carpet, Hardwood, Travertine
Fireplaces Number 1
Fireplaces Type Insert
Equipment Fireplace Insert, Window Coverings
Fireplace true
Appliance Dryer, Refrigerator, Washer
Laundry Electric Dryer Hookup
Exterior
Exterior Feature Double Pane Windows, Lighting, Porch: Open, Skylights, Stained Glass Windows, Storm Windows
Garage Spaces 1.0
Utilities Available Natural Gas Connected, Electricity Connected, Sewer Connected, Sewer: Public, Water Connected
View Y/N No
Roof Type Asphalt
Present Use Single Family
Topography Curb & Gutter, Fenced: Part, Road: Paved, Secluded Yard, Sidewalks, Terrain, Flat, Private
Porch Porch: Open
Total Parking Spaces 1
Private Pool false
Building
Lot Description Curb & Gutter, Fenced: Part, Road: Paved, Secluded, Sidewalks, Private
Faces North
Story 2
Sewer Sewer: Connected, Sewer: Public
Water Culinary
Structure Type Brick,Stucco
New Construction No
Construction Status Blt./Standing
Schools
Elementary Schools Uintah
Middle Schools Clayton
High Schools East
School District Salt Lake
Others
Senior Community No
Tax ID 16-09-358-007
Acceptable Financing Cash, Conventional, FHA
Horse Property No
Listing Terms Cash, Conventional, FHA
Financing Cash
Read Less Info
Want to know what your home might be worth? Contact us for a FREE valuation!

Our team is ready to help you sell your home for the highest possible price ASAP
Bought with Chapman-Richards & Associates, Inc.
GET MORE INFORMATION




