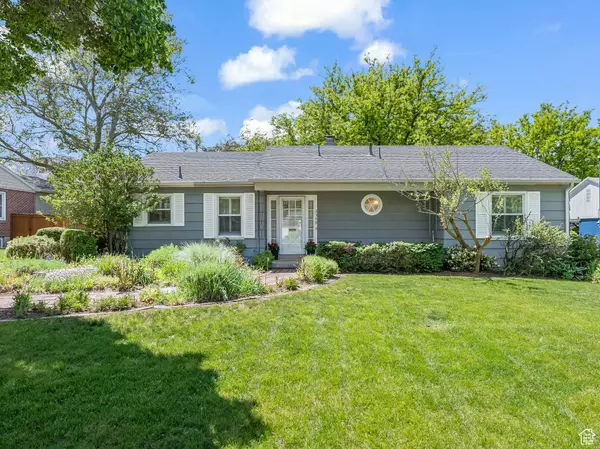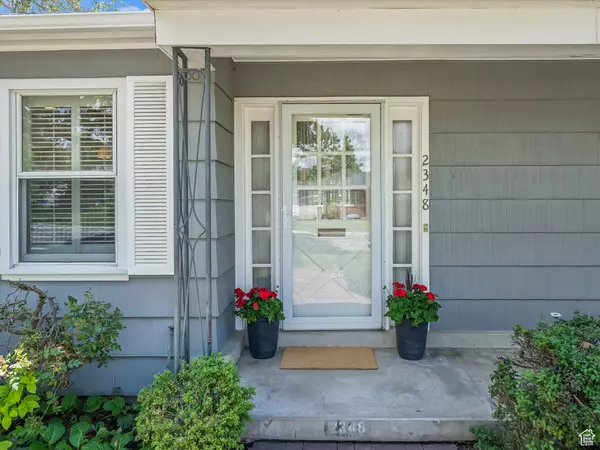For more information regarding the value of a property, please contact us for a free consultation.
Key Details
Sold Price $1,073,000
Property Type Single Family Home
Sub Type Single Family Residence
Listing Status Sold
Purchase Type For Sale
Square Footage 2,958 sqft
Price per Sqft $362
MLS Listing ID 2000329
Sold Date 06/14/24
Style Rambler/Ranch
Bedrooms 4
Three Quarter Bath 3
Construction Status Blt./Standing
HOA Y/N No
Abv Grd Liv Area 1,479
Year Built 1950
Annual Tax Amount $3,849
Lot Size 10,890 Sqft
Acres 0.25
Lot Dimensions 0.0x0.0x0.0
Property Description
Multiple offers have been received. Highest & Best offers due May 25th at 10pm. With its unbeatable location and boundless potential, this 1950's Rambler presents a rare opportunity to create the home of your dreams in the Salt Lake Country Club neighborhood. Owned and lovingly maintained by the Sellers since 1967; this home is a treasure. Classic gray shingle exterior, brick walkway and picturesque English inspired flower garden create an inviting curb appeal. The spacious main floor has a wide formal entry that reveals a grand window in the family room overlooking the private backyard. Updated kitchen includes custom Brookhaven cabinetry, sub-zero refrigerator, Thermador double ovens, Bosch dishwasher and gas cooktop. Formal dining room with access to the back patio. Three bedrooms and two bathrooms complete the main floor. The lower level has a family room, large bedroom with mid-century built-ins, and a bath. Generous storage space + workroom with workbench. Pella windows. Two car detached garage. New water main to the street. Wonderful walkable neighborhood. Minutes to the freeway entrance. It's ready to welcome its next lucky owners. Sold in as-is condition. Square footage figures are provided as a courtesy estimate only. Buyer is advised to obtain an independent measurement.
Location
State UT
County Salt Lake
Area Salt Lake City; Ft Douglas
Zoning Single-Family
Rooms
Basement Full
Main Level Bedrooms 3
Interior
Interior Features Disposal, Kitchen: Updated, Oven: Double, Range: Gas, Granite Countertops
Heating Forced Air, Gas: Central
Cooling Central Air
Flooring Carpet, Hardwood, Tile
Fireplaces Number 2
Equipment Humidifier, Window Coverings, Workbench
Fireplace true
Window Features Drapes,Plantation Shutters
Appliance Dryer, Microwave, Refrigerator, Washer
Laundry Electric Dryer Hookup
Exterior
Exterior Feature Double Pane Windows, Storm Doors, Patio: Open
Garage Spaces 2.0
Utilities Available Natural Gas Connected, Electricity Connected, Sewer Connected, Sewer: Public, Water Connected
View Y/N No
Roof Type Asphalt
Present Use Single Family
Topography Curb & Gutter, Fenced: Full, Road: Paved, Sidewalks, Sprinkler: Auto-Full, Terrain, Flat
Porch Patio: Open
Total Parking Spaces 2
Private Pool false
Building
Lot Description Curb & Gutter, Fenced: Full, Road: Paved, Sidewalks, Sprinkler: Auto-Full
Faces North
Story 2
Sewer Sewer: Connected, Sewer: Public
Water Culinary
Structure Type Frame
New Construction No
Construction Status Blt./Standing
Schools
Elementary Schools Beacon Heights
Middle Schools Hillside
High Schools Highland
School District Salt Lake
Others
Senior Community No
Tax ID 16-22-253-007
Acceptable Financing Cash, Conventional
Horse Property No
Listing Terms Cash, Conventional
Financing Cash
Read Less Info
Want to know what your home might be worth? Contact us for a FREE valuation!

Our team is ready to help you sell your home for the highest possible price ASAP
Bought with Berkshire Hathaway HomeServices Elite Real Estate
GET MORE INFORMATION




