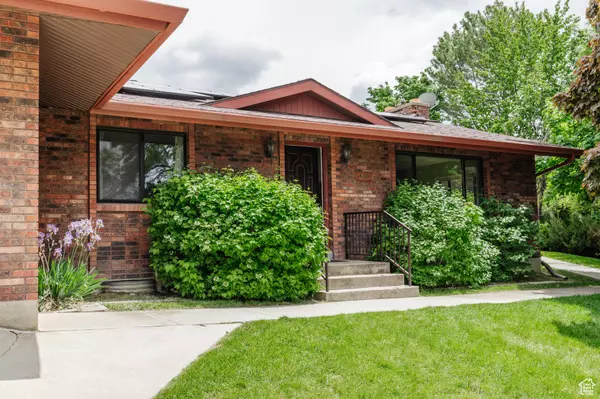For more information regarding the value of a property, please contact us for a free consultation.
Key Details
Sold Price $526,000
Property Type Single Family Home
Sub Type Single Family Residence
Listing Status Sold
Purchase Type For Sale
Square Footage 4,335 sqft
Price per Sqft $121
Subdivision Hyde Park Estates Subdiv
MLS Listing ID 2000157
Sold Date 06/21/24
Style Rambler/Ranch
Bedrooms 6
Full Baths 4
Construction Status Blt./Standing
HOA Y/N No
Abv Grd Liv Area 1,962
Year Built 1976
Annual Tax Amount $2,190
Lot Size 0.300 Acres
Acres 0.3
Lot Dimensions 0.0x0.0x0.0
Property Description
Welcome to your dream home! This expansive 4,300+ square foot residence is nestled in a tranquil cul-de-sac, offering privacy and a serene environment. With 6 spacious bedrooms and 3 full bathrooms, this home provides ample space for a growing family or hosting guests. Step outside and be captivated by the stunning backdrop of fields and mountains, creating a picturesque view from your own backyard. The property boasts an array of fruit trees, including apple, cherry, and plum, perfect for those who enjoy fresh, homegrown produce. One of the unique features of this home is its sunroom, a perfect spot to soak in the natural light and enjoy your morning coffee. The basement includes a convenient entrance leading to a well-equipped wood shop located under the garage, ideal for hobbyists and DIY enthusiasts. Additionally, this property comes with a 0.5 water share, ensuring your garden and fruit trees stay lush and vibrant. Square footage figures are provided as a courtesy estimate only and were obtained from County records plus adding the sun room and shop space in the basement.
Location
State UT
County Cache
Area Smithfield; Amalga; Hyde Park
Zoning Single-Family
Rooms
Basement Full, Walk-Out Access
Primary Bedroom Level Floor: 1st
Master Bedroom Floor: 1st
Main Level Bedrooms 3
Interior
Interior Features Alarm: Fire, Alarm: Security
Heating Electric, Gas: Central, Wood
Cooling Central Air
Flooring Carpet, Hardwood, Linoleum, Tile
Fireplaces Number 2
Equipment Storage Shed(s), Wood Stove
Fireplace true
Window Features Blinds
Appliance Ceiling Fan, Refrigerator
Laundry Electric Dryer Hookup
Exterior
Exterior Feature Basement Entrance, Double Pane Windows, Out Buildings, Sliding Glass Doors, Patio: Open
Garage Spaces 2.0
Utilities Available Natural Gas Connected, Electricity Connected, Sewer Connected, Water Connected
View Y/N Yes
View Mountain(s)
Roof Type Asphalt
Present Use Single Family
Topography Cul-de-Sac, Sprinkler: Auto-Full, View: Mountain
Porch Patio: Open
Total Parking Spaces 6
Private Pool false
Building
Lot Description Cul-De-Sac, Sprinkler: Auto-Full, View: Mountain
Faces West
Story 2
Sewer Sewer: Connected
Water Culinary, Shares
Structure Type Brick
New Construction No
Construction Status Blt./Standing
Schools
Elementary Schools Cedar Ridge
Middle Schools North Cache
High Schools Green Canyon
School District Cache
Others
Senior Community No
Tax ID 04-120-0007
Security Features Fire Alarm,Security System
Acceptable Financing Cash, Conventional, FHA, VA Loan, USDA Rural Development
Horse Property No
Listing Terms Cash, Conventional, FHA, VA Loan, USDA Rural Development
Financing Cash
Read Less Info
Want to know what your home might be worth? Contact us for a FREE valuation!

Our team is ready to help you sell your home for the highest possible price ASAP
Bought with Berkshire Hathaway HomeServices Utah Properties (Salt Lake)
GET MORE INFORMATION




