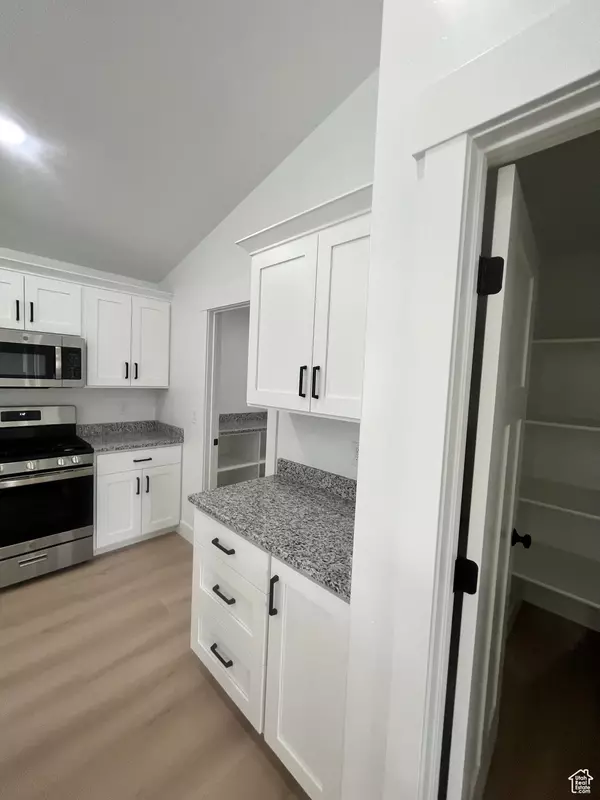For more information regarding the value of a property, please contact us for a free consultation.
Key Details
Sold Price $370,000
Property Type Single Family Home
Sub Type Single Family Residence
Listing Status Sold
Purchase Type For Sale
Square Footage 1,560 sqft
Price per Sqft $237
Subdivision Country Cove
MLS Listing ID 1977312
Sold Date 06/24/24
Style Rambler/Ranch
Bedrooms 3
Full Baths 2
Construction Status Und. Const.
HOA Y/N No
Abv Grd Liv Area 1,560
Year Built 2023
Annual Tax Amount $1,200
Lot Size 1.000 Acres
Acres 1.0
Lot Dimensions 0.0x0.0x0.0
Property Description
Attention Buyers! Are you in search of a new house with a breathtaking view? If the answer is yes, don't wait too long to explore this fantastic opportunity. Here are some of the key highlights: The master bedroom boasts a spacious walk-in closet with additional shelving. The kitchen features a convenient walk-in pantry, perfect for all your storage needs. The laundry room offers ample cabinet storage. You'll also enjoy the convenience of a dedicated mudroom for your coats, shoes, and more. This property is owner-agent listed, so please feel free to call for any additional questions or inquiries. Act now, before it's too late! Square footage figures are provided as a courtesy estimate only and were obtained from carbon County . Buyer is advised to obtain an independent measurement. Completion date depend on weather. Should have occupancy certificate no later then May 1 2024. Al l finishes have been picked. Soft neutral gray colors
Location
State UT
County Carbon
Area Price; Carbonville
Zoning Single-Family
Rooms
Basement Slab
Primary Bedroom Level Floor: 1st
Master Bedroom Floor: 1st
Main Level Bedrooms 3
Interior
Interior Features Bath: Master, Closet: Walk-In, Disposal, Range/Oven: Free Stdng., Vaulted Ceilings
Heating Forced Air, Gas: Central
Cooling Central Air
Flooring Carpet, Linoleum
Fireplace false
Appliance Microwave, Refrigerator
Laundry Electric Dryer Hookup, Gas Dryer Hookup
Exterior
Exterior Feature Double Pane Windows, Horse Property, Lighting, Porch: Open, Patio: Open
Utilities Available Natural Gas Connected, Electricity Connected, Sewer: Septic Tank, Water Connected
Waterfront No
View Y/N Yes
View Mountain(s)
Roof Type Asphalt
Present Use Single Family
Topography Secluded Yard, Terrain, Flat, View: Mountain
Accessibility Accessible Doors, Accessible Hallway(s), Single Level Living
Porch Porch: Open, Patio: Open
Private Pool false
Building
Lot Description Secluded, View: Mountain
Story 1
Sewer Septic Tank
Water Culinary
New Construction Yes
Construction Status Und. Const.
Schools
Elementary Schools Wellington
Middle Schools Mont Harmon
High Schools Carbon
School District Carbon
Others
Senior Community No
Tax ID 02-1763-0008
Ownership Agent Owned
Acceptable Financing Cash, Conventional, FHA, VA Loan
Horse Property Yes
Listing Terms Cash, Conventional, FHA, VA Loan
Financing FHA
Read Less Info
Want to know what your home might be worth? Contact us for a FREE valuation!

Our team is ready to help you sell your home for the highest possible price ASAP
Bought with Real Team Realty LLC
GET MORE INFORMATION




