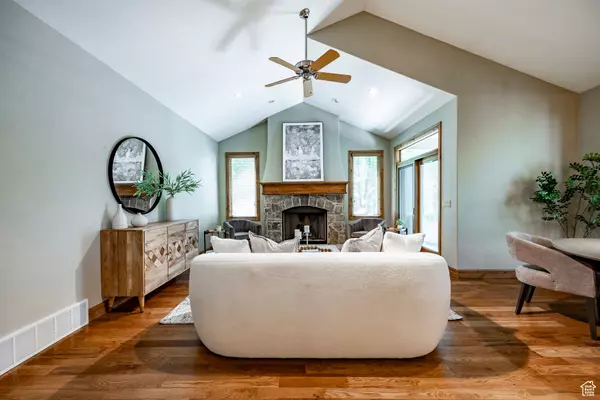For more information regarding the value of a property, please contact us for a free consultation.
Key Details
Sold Price $1,050,000
Property Type Single Family Home
Sub Type Single Family Residence
Listing Status Sold
Purchase Type For Sale
Square Footage 3,440 sqft
Price per Sqft $305
Subdivision Netties Ln
MLS Listing ID 2003410
Sold Date 07/01/24
Style Stories: 2
Bedrooms 3
Full Baths 2
Half Baths 1
Three Quarter Bath 1
Construction Status Blt./Standing
HOA Fees $216/qua
HOA Y/N Yes
Abv Grd Liv Area 2,230
Year Built 2003
Annual Tax Amount $4,984
Lot Size 7,405 Sqft
Acres 0.17
Lot Dimensions 0.0x0.0x0.0
Property Description
**Seller will review offers on Sunday, June 9th at Noon. In a charming and private community, 4468 Netties Place has the luxury & comfort of home and the convenience of a maintenance free landscape. Built in 2003, this beautiful 2-story home has stunning hardwood flooring on the main floor. The living room has vaulted ceilings and a cozy functional gas fireplace that centers the room with a stunning stone surround. The kitchen is an entertainer's dream with a beautiful dark center island, a 6-burner Viking gas range, hidden spice racks and a Restoration Hardware light fixture that completes the look. It also has stainless appliances, double ovens and plenty of countertop space flowing nicely into the dining and living room areas. Exit out to the back patio where you can grill, dine and lounge in the private back yard. The primary suite has mountain views, a large bedroom and separate jetted tub and shower with double vanities and a generous walk-in closet. The other bedroom on the second level is spacious and also features an en-suite bathroom and walk-in closet. The office on the main level has coffered ceilings and office furniture that is included in the sale. The lower level has space for game tables, workout equipment and family room, plus another bedroom and full bathroom. Parking is a breeze with an attached, extra deep and tall, 3-car garage with 8ft doors. The home has ample storage throughout including a cold storage area in the basement with a built-in safe. Also included: all appliances, washer & dryer, and BBQ grill. One of six homes in a small HOA with extra parking for guests, super quiet and a lush landscape as you enter the community. Enjoy a short stroll to Holladay Park to see fireworks on the 4th of July and listen to jazz music on the summer weekends at the delicious Caputo's Deli. Harmon's grocery and numerous other local shops & eateries close by. You'll love being conveniently located to the freeway, providing easy access to everything you need. 30 minutes to the Salt Lake International airport, Park City and Big & Little Cottonwood Canyons where you can ski, hike & bike.
Location
State UT
County Salt Lake
Area Holladay; Millcreek
Zoning Single-Family
Rooms
Basement Full
Primary Bedroom Level Floor: 2nd
Master Bedroom Floor: 2nd
Interior
Interior Features Alarm: Fire, Bath: Master, Bath: Sep. Tub/Shower, Closet: Walk-In, Den/Office, Disposal, Floor Drains, French Doors, Gas Log, Great Room, Jetted Tub, Oven: Double, Oven: Wall, Range: Countertop, Range: Gas, Vaulted Ceilings, Granite Countertops
Heating Forced Air, Gas: Central
Cooling Central Air
Flooring Carpet, Hardwood, Tile
Fireplaces Number 1
Equipment Window Coverings
Fireplace true
Window Features Blinds
Appliance Ceiling Fan, Dryer, Gas Grill/BBQ, Microwave, Refrigerator, Washer, Water Softener Owned
Laundry Electric Dryer Hookup
Exterior
Exterior Feature Double Pane Windows, Entry (Foyer), Lighting, Porch: Open, Sliding Glass Doors, Patio: Open
Garage Spaces 3.0
Utilities Available Natural Gas Connected, Electricity Connected, Sewer Connected, Sewer: Public, Water Connected
Amenities Available Maintenance, Snow Removal, Trash, Water
Waterfront No
View Y/N Yes
View Mountain(s)
Roof Type Asphalt
Present Use Single Family
Topography Road: Paved, Sprinkler: Auto-Full, Terrain, Flat, View: Mountain
Porch Porch: Open, Patio: Open
Total Parking Spaces 6
Private Pool false
Building
Lot Description Road: Paved, Sprinkler: Auto-Full, View: Mountain
Faces East
Story 3
Sewer Sewer: Connected, Sewer: Public
Water Culinary
Structure Type Stone,Stucco
New Construction No
Construction Status Blt./Standing
Schools
Elementary Schools Crestview
Middle Schools Olympus
High Schools Olympus
School District Granite
Others
HOA Name Sue Davis
HOA Fee Include Maintenance Grounds,Trash,Water
Senior Community No
Tax ID 22-03-336-011
Security Features Fire Alarm
Acceptable Financing Cash, Conventional
Horse Property No
Listing Terms Cash, Conventional
Financing Conventional
Read Less Info
Want to know what your home might be worth? Contact us for a FREE valuation!

Our team is ready to help you sell your home for the highest possible price ASAP
Bought with The Group Real Estate, LLC
GET MORE INFORMATION




