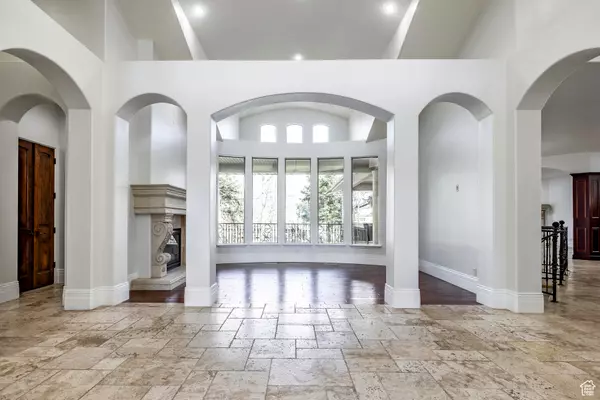For more information regarding the value of a property, please contact us for a free consultation.
Key Details
Sold Price $2,000,000
Property Type Single Family Home
Sub Type Single Family Residence
Listing Status Sold
Purchase Type For Sale
Square Footage 6,185 sqft
Price per Sqft $323
Subdivision Club View Estates
MLS Listing ID 1882812
Sold Date 07/10/24
Style Rambler/Ranch
Bedrooms 5
Full Baths 2
Half Baths 2
Three Quarter Bath 2
Construction Status Blt./Standing
HOA Y/N No
Abv Grd Liv Area 4,086
Year Built 2006
Annual Tax Amount $14,414
Lot Size 0.350 Acres
Acres 0.35
Lot Dimensions 0.0x0.0x0.0
Property Description
This breathtaking custom-built home is nestled in a prime location on a private lane across from the prestigious Salt Lake Country Club and golf course. This remarkable residence boasts stunning features, including a well-planned master wing on the main level, a custom marble dining table, both a secondary kitchen and living room in the basement, and a full-sized sports court that can be modified to fit a variety of outdoor sports like basketball or pickleball. The master wing offers main level living at its finest with a private sitting area, fireplace, large ensuite bathroom and a generous master walk-in closet. The open layout within the main level makes it the perfect space for hosting gatherings of any size, offering a gorgeous open floor plan where each room seems to flow into the next. The updated kitchen immediately connects to both informal and formal dining spaces as well as a great room that has another one of the home's beautiful fireplaces. The main level truly comes with all that one may need, but one of the most stand out features of the property is that there is another kitchen, living room, den and bedrooms down the dream worthy spiral staircase. Both attention to detail and superior craftsmanship are evident throughout the home, with luxurious finishes elevating the overall aesthetic and giving the space a European feel that is sure to impress. Should the awe-inspiring grounds and home leave something to be desired, the surrounding area offers immediate access to the city, the mountains and various entertainment opportunities throughout, while also offering the benefit of living in a private neighborhood. Just moments from the Salt Lake Country Club, Sugarhouse Park, the mountains, Downtown and more, the area truly has something for everyone. The combination of elegance, functionality, and location make this home a once-in-a-lifetime opportunity for luxury.
Location
State UT
County Salt Lake
Area Salt Lake City; Ft Douglas
Zoning Single-Family
Rooms
Basement Daylight, Entrance, Walk-Out Access
Primary Bedroom Level Floor: 1st
Master Bedroom Floor: 1st
Main Level Bedrooms 2
Interior
Interior Features Alarm: Fire, Alarm: Security, Basement Apartment, Bath: Master, Closet: Walk-In, Den/Office, Great Room, Jetted Tub, Kitchen: Second, Kitchen: Updated, Range/Oven: Built-In, Vaulted Ceilings, Instantaneous Hot Water, Video Door Bell(s), Video Camera(s)
Cooling Central Air
Flooring Carpet, Hardwood, Tile
Fireplaces Number 3
Equipment Alarm System, Window Coverings
Fireplace true
Window Features Plantation Shutters
Appliance Ceiling Fan, Dryer, Freezer, Microwave, Refrigerator, Washer, Water Softener Owned
Laundry Electric Dryer Hookup, Gas Dryer Hookup
Exterior
Exterior Feature See Remarks, Basement Entrance, Deck; Covered, Double Pane Windows, Entry (Foyer), Lighting, Walkout, Patio: Open
Garage Spaces 3.0
Utilities Available Natural Gas Connected, Electricity Connected, Sewer Connected, Sewer: Public, Water Connected
View Y/N Yes
View Mountain(s)
Roof Type Asphalt
Present Use Single Family
Topography Curb & Gutter, Fenced: Full, Road: Paved, Sprinkler: Auto-Full, Terrain: Grad Slope, View: Mountain, Adjacent to Golf Course, Drip Irrigation: Auto-Full
Porch Patio: Open
Total Parking Spaces 8
Private Pool false
Building
Lot Description Curb & Gutter, Fenced: Full, Road: Paved, Sprinkler: Auto-Full, Terrain: Grad Slope, View: Mountain, Near Golf Course, Drip Irrigation: Auto-Full
Faces South
Story 2
Sewer Sewer: Connected, Sewer: Public
Water Culinary
Structure Type Stone,Stucco
New Construction No
Construction Status Blt./Standing
Schools
Elementary Schools Beacon Heights
Middle Schools Hillside
High Schools Highland
School District Salt Lake
Others
Senior Community No
Tax ID 16-22-254-016
Security Features Fire Alarm,Security System
Acceptable Financing Cash, Conventional
Horse Property No
Listing Terms Cash, Conventional
Financing Cash
Read Less Info
Want to know what your home might be worth? Contact us for a FREE valuation!

Our team is ready to help you sell your home for the highest possible price ASAP
Bought with Plumb & Company Realtors LLP
GET MORE INFORMATION




