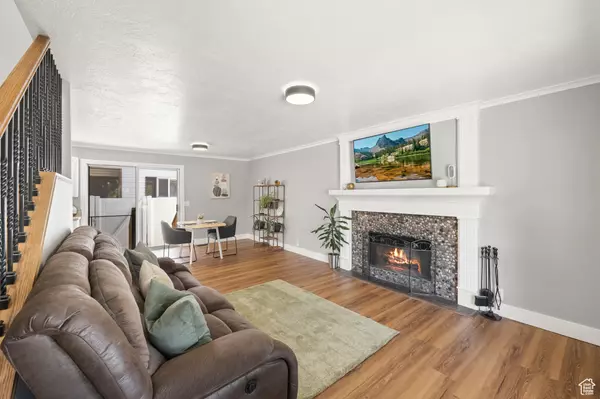For more information regarding the value of a property, please contact us for a free consultation.
Key Details
Sold Price $398,000
Property Type Condo
Sub Type Condominium
Listing Status Sold
Purchase Type For Sale
Square Footage 1,661 sqft
Price per Sqft $239
Subdivision Glendon Way
MLS Listing ID 2004988
Sold Date 07/18/24
Style Townhouse; Row-end
Bedrooms 4
Full Baths 2
Half Baths 1
Construction Status Blt./Standing
HOA Fees $290/mo
HOA Y/N Yes
Abv Grd Liv Area 1,173
Year Built 1980
Annual Tax Amount $1,676
Lot Size 435 Sqft
Acres 0.01
Lot Dimensions 0.0x0.0x0.0
Property Description
*Multiple offers received* Please have offers submitted by Sunday, June 16th 12:00PM. Life is sweet on Glendon Street! This end-unit townhome will be sure to check all your boxes: location, plenty of space, location. Oh, and did we mention location? Situated in the heart of Murray near shops, restaurants, and the Jordan River Parkway Trail, this home has been given the perfect refresh. New paint, lighting, flooring - all you need to do is unload the moving boxes. The main-level living area features ample natural light that covers a large living area with a cozy fireplace, open dining area that leads to a private patio with custom stamped concrete, plus a kitchen that is ready to entertain in! Upstairs you'll find 3 generously sized bedrooms paired with a bright full bathroom. If guests don't want to make the trek upstairs, you'll also find a dedicated half bath on the main level. On the lower level you'll find an additional flex space for a den or home office, with another bedroom and private bathroom. Perfectly set up for multigenerational living or long-term guests! The sizable 2-car garage is one of the largest in the development, ready to keep your cars cool during the summer and store your ski gear for the winter. Low HOA fee that covers a majority of utilities and all appliances included.
Location
State UT
County Salt Lake
Area Murray; Taylorsvl; Midvale
Zoning Single-Family
Rooms
Basement Full
Primary Bedroom Level Floor: 2nd
Master Bedroom Floor: 2nd
Interior
Interior Features Bath: Master, Den/Office, Disposal, Range/Oven: Free Stdng.
Heating Forced Air, Gas: Central
Cooling Evaporative Cooling
Flooring Carpet, Vinyl
Fireplaces Number 1
Fireplace true
Window Features Blinds
Appliance Ceiling Fan, Dryer, Gas Grill/BBQ, Microwave, Range Hood, Refrigerator, Washer
Exterior
Exterior Feature Double Pane Windows, Lighting, Sliding Glass Doors, Storm Doors, Patio: Open
Garage Spaces 2.0
Utilities Available Natural Gas Connected, Electricity Connected, Sewer Connected, Sewer: Public, Water Connected
Amenities Available Other, Insurance, Maintenance, Pets Permitted, Sewer Paid, Snow Removal, Trash, Water
Waterfront No
View Y/N No
Roof Type Asphalt
Present Use Residential
Topography Curb & Gutter, Fenced: Part, Sidewalks, Terrain, Flat
Porch Patio: Open
Total Parking Spaces 5
Private Pool false
Building
Lot Description Curb & Gutter, Fenced: Part, Sidewalks
Faces North
Story 3
Sewer Sewer: Connected, Sewer: Public
Water Culinary
Structure Type Stone
New Construction No
Construction Status Blt./Standing
Schools
Elementary Schools Horizon
Middle Schools Riverview
High Schools Murray
School District Murray
Others
HOA Name glendonway-board@glendonw
HOA Fee Include Insurance,Maintenance Grounds,Sewer,Trash,Water
Senior Community No
Tax ID 21-12-305-010
Acceptable Financing Cash, Conventional, FHA
Horse Property No
Listing Terms Cash, Conventional, FHA
Financing Conventional
Read Less Info
Want to know what your home might be worth? Contact us for a FREE valuation!

Our team is ready to help you sell your home for the highest possible price ASAP
Bought with Coldwell Banker Realty (Union Heights)
GET MORE INFORMATION




