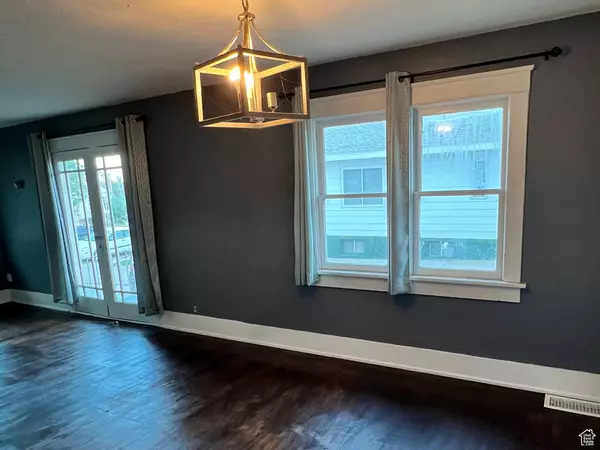For more information regarding the value of a property, please contact us for a free consultation.
Key Details
Sold Price $229,000
Property Type Single Family Home
Sub Type Single Family Residence
Listing Status Sold
Purchase Type For Sale
Square Footage 1,507 sqft
Price per Sqft $151
Subdivision Parkdale
MLS Listing ID 2002488
Sold Date 07/19/24
Style Bungalow/Cottage
Bedrooms 3
Full Baths 2
Construction Status Blt./Standing
HOA Y/N No
Abv Grd Liv Area 727
Year Built 1928
Annual Tax Amount $880
Lot Size 7,405 Sqft
Acres 0.17
Lot Dimensions 50.0x150.0x50.0
Property Description
Welcome to your new home nestled in the heart of Price, where convenience meets comfort. This three-bedroom, two-bath abode boasts modern updates, including updated plumbing, ensuring a worry-free living experience. As you step inside, you're greeted by a spacious and airy living area, perfect for both relaxation and entertainment. Natural light floods the space, creating a warm and inviting atmosphere that welcomes you home every day. The bedrooms offer serene retreats, each providing ample space and natural light for restful nights. Outside, the home is surrounded by the beauty of Price, with parks and schools just a stone's throw away. Whether you're taking a leisurely stroll through the neighborhood or enjoying a picnic in the park, you'll love the sense of community and connection this location offers. With its updated features, convenient location, and welcoming atmosphere, this home is the perfect place to put down roots and make lasting memories. Don't miss your chance to call it yours! Square footage figures are provided as a courtesy estimate only and were obtained from County Records . Buyer is advised to obtain an independent measurement.
Location
State UT
County Carbon
Area Price; Carbonville
Zoning Single-Family
Rooms
Basement Partial
Primary Bedroom Level Floor: 1st
Master Bedroom Floor: 1st
Main Level Bedrooms 1
Interior
Interior Features Kitchen: Updated, Range/Oven: Free Stdng.
Heating Gas: Central
Flooring Hardwood, Tile
Fireplace false
Window Features Part
Appliance Refrigerator
Exterior
Exterior Feature Balcony, Porch: Open
Garage Spaces 2.0
Utilities Available Natural Gas Connected, Electricity Connected, Sewer Connected, Sewer: Public, Water Connected
View Y/N Yes
View Mountain(s)
Roof Type Asphalt,Pitched
Present Use Single Family
Topography Curb & Gutter, Fenced: Part, Road: Paved, Sidewalks, View: Mountain
Porch Porch: Open
Total Parking Spaces 8
Private Pool false
Building
Lot Description Curb & Gutter, Fenced: Part, Road: Paved, Sidewalks, View: Mountain
Faces East
Story 2
Sewer Sewer: Connected, Sewer: Public
Water Culinary
Structure Type Stone,Stucco
New Construction No
Construction Status Blt./Standing
Schools
Elementary Schools Castle Heights
Middle Schools Mont Harmon
High Schools Carbon
School District Carbon
Others
Senior Community No
Tax ID 01-1324-0000
Acceptable Financing Cash, Conventional
Horse Property No
Listing Terms Cash, Conventional
Financing Conventional
Read Less Info
Want to know what your home might be worth? Contact us for a FREE valuation!

Our team is ready to help you sell your home for the highest possible price ASAP
Bought with Real Estate Titans
GET MORE INFORMATION




