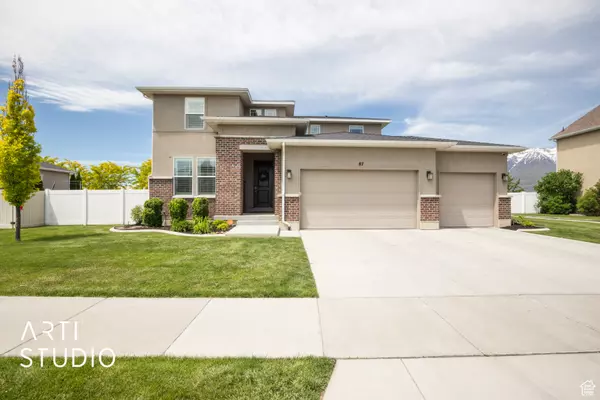For more information regarding the value of a property, please contact us for a free consultation.
Key Details
Property Type Single Family Home
Sub Type Single Family Residence
Listing Status Sold
Purchase Type For Sale
Square Footage 3,167 sqft
Price per Sqft $235
Subdivision Ridge
MLS Listing ID 2003132
Sold Date 07/29/24
Style Stories: 2
Bedrooms 5
Full Baths 3
Half Baths 1
Construction Status Blt./Standing
HOA Y/N No
Abv Grd Liv Area 2,069
Year Built 2014
Annual Tax Amount $3,125
Lot Size 10,890 Sqft
Acres 0.25
Lot Dimensions 0.0x0.0x0.0
Property Description
***Buyers canceled- back on market!***Seller open to seller financing, see terms in agent notes. Stunning 5-Bedroom Home in Vineyard with Luxurious Master Suite and Modern Upgrades Welcome to your dream home in the heart of Vineyard! This beautiful two-story residence offers an impressive 5 bedrooms and 3.5 bathrooms- perfect for buyers seeking both space and comfort. The expansive master suite is a true retreat, featuring double vanities, a large walk-in closet, gorgeous mountain views and ample natural light. Step into the stylish kitchen, complete with granite countertops, a walk-in pantry (with a cleaver Costco door), and updated light fixtures that add a touch of elegance. Throughout the home, you'll find brand new carpet, providing a fresh and cozy feel in the rooms. The basement includes a convenient kitchenette with a sink and cabinets, ideal for entertaining or creating a separate living area. Situated on a 1/4 acre lot, the large backyard backs up to a serene field, providing privacy and a picturesque setting for outdoor activities. Located right off the Sleepy Ridge Golf Course, this home offers easy access to I-15 and is just minutes away from Top Golf, Megaplex, various restaurants, and other local amenities. This home combines luxury, convenience, and a fantastic location, making it the perfect place for you to create lasting memories. Don't miss the opportunity to make this incredible property your own! Square footage figures are provided as a courtesy estimate only and were obtained from previous listing. Buyer is advised to obtain an independent measurement.
Location
State UT
County Utah
Area Pl Grove; Lindon; Orem
Zoning Single-Family
Rooms
Basement Full
Primary Bedroom Level Floor: 2nd
Master Bedroom Floor: 2nd
Interior
Interior Features Bar: Wet, Bath: Master, Bath: Sep. Tub/Shower, Closet: Walk-In, Disposal, Oven: Gas, Range: Gas, Vaulted Ceilings, Granite Countertops
Cooling Central Air
Flooring Carpet, Tile
Equipment Alarm System, Play Gym, Swing Set, Trampoline
Fireplace false
Window Features Blinds
Appliance Microwave, Water Softener Owned
Exterior
Exterior Feature Double Pane Windows, Porch: Open, Sliding Glass Doors
Garage Spaces 3.0
Utilities Available Natural Gas Connected, Electricity Connected, Sewer Connected, Sewer: Public, Water Connected
View Y/N No
Roof Type Asphalt
Present Use Single Family
Topography Curb & Gutter, Road: Paved, Sidewalks
Porch Porch: Open
Total Parking Spaces 3
Private Pool false
Building
Lot Description Curb & Gutter, Road: Paved, Sidewalks
Faces South
Story 3
Sewer Sewer: Connected, Sewer: Public
Water Culinary
Structure Type Brick,Stucco
New Construction No
Construction Status Blt./Standing
Schools
Elementary Schools Vineyard
Middle Schools Lakeridge
High Schools Mountain View
School District Alpine
Others
Senior Community No
Tax ID 45-454-0317
Acceptable Financing Cash, Conventional, FHA, Seller Finance, VA Loan
Horse Property No
Listing Terms Cash, Conventional, FHA, Seller Finance, VA Loan
Financing Cash
Read Less Info
Want to know what your home might be worth? Contact us for a FREE valuation!

Our team is ready to help you sell your home for the highest possible price ASAP
Bought with RANLife Real Estate Inc



