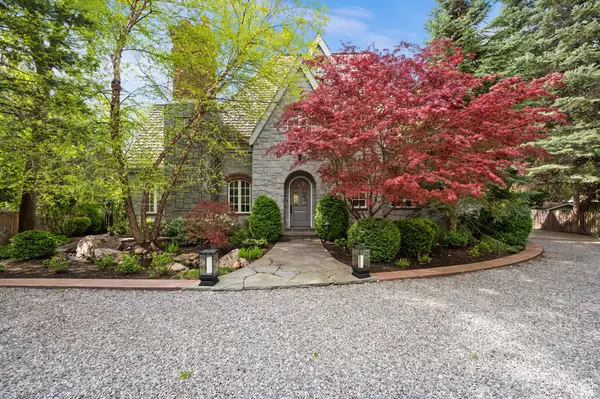For more information regarding the value of a property, please contact us for a free consultation.
Key Details
Sold Price $3,618,000
Property Type Single Family Home
Sub Type Single Family Residence
Listing Status Sold
Purchase Type For Sale
Square Footage 5,309 sqft
Price per Sqft $681
MLS Listing ID 1998998
Sold Date 07/30/24
Style Stories: 2
Bedrooms 5
Full Baths 3
Half Baths 1
Three Quarter Bath 1
Construction Status Blt./Standing
HOA Y/N No
Abv Grd Liv Area 5,309
Year Built 2002
Annual Tax Amount $15,012
Lot Size 0.680 Acres
Acres 0.68
Lot Dimensions 0.0x0.0x0.0
Property Description
Discover unparalleled elegance in this architecturally distinguished 5-bedroom, 5-bathroom residence on a serene 0.68-acre lot. Each room in this 5,309 sq ft home offers a unique ambiance, designed with grand ceilings, setting the tone for stately living. Bathed in natural light, the interior's luxurious layout is matched by a breathtaking backyard, boasting lush, mature trees that ensure privacy and tranquility. The property features an attached 2-car garage and a versatile detached 2-car garage with plumbing set up, ideal for an ADU conversion. Perfect for discerning buyers seeking an exclusive retreat, the property is ideally located with easy access to the prestigious Cottonwood Country Club, scenic Cottonwood Canyons, and downtown convenience. Experience luxury living where peace and grandeur meet, in one of Holladay's most coveted addresses. *Square footage figures are provided as a courtesy estimate only and were obtained from building plans . Buyer is advised to obtain an independent measurement. All information herein is deemed reliable but not guaranteed.
Location
State UT
County Salt Lake
Area Holladay; Murray; Cottonwd
Zoning Single-Family
Rooms
Other Rooms Workshop
Basement None, See Remarks
Primary Bedroom Level Floor: 2nd
Master Bedroom Floor: 2nd
Interior
Interior Features Alarm: Security, Bath: Master, Bath: Sep. Tub/Shower, Closet: Walk-In, Den/Office, Disposal, French Doors, Gas Log, Jetted Tub, Kitchen: Updated, Oven: Wall, Range: Countertop, Range: Gas, Vaulted Ceilings, Granite Countertops
Cooling Central Air
Flooring Carpet, Hardwood, Marble, Tile, Slate
Fireplaces Number 2
Fireplaces Type Fireplace Equipment, Insert
Equipment Alarm System, Fireplace Equipment, Fireplace Insert, Window Coverings, Workbench, Trampoline
Fireplace true
Window Features Part,Plantation Shutters,Shades
Appliance Ceiling Fan, Dryer, Microwave, Range Hood, Refrigerator, Washer, Water Softener Owned
Laundry Electric Dryer Hookup
Exterior
Exterior Feature Balcony, Double Pane Windows, Entry (Foyer), Out Buildings, Lighting, Patio: Covered, Secured Parking, Skylights, Patio: Open
Garage Spaces 4.0
Utilities Available Natural Gas Connected, Electricity Connected, Sewer Connected, Sewer: Public, Water Connected
View Y/N Yes
View Mountain(s)
Roof Type Wood
Present Use Single Family
Topography Fenced: Part, Road: Paved, Secluded Yard, Sprinkler: Auto-Full, Terrain, Flat, View: Mountain, Wooded, Drip Irrigation: Auto-Part, Private
Accessibility See Remarks, Accessible Hallway(s)
Porch Covered, Patio: Open
Total Parking Spaces 12
Private Pool false
Building
Lot Description Fenced: Part, Road: Paved, Secluded, Sprinkler: Auto-Full, View: Mountain, Wooded, Drip Irrigation: Auto-Part, Private
Faces North
Story 2
Sewer Sewer: Connected, Sewer: Public
Water Culinary, Shares
Structure Type Brick,Stone,Stucco
New Construction No
Construction Status Blt./Standing
Schools
Elementary Schools Oakwood
Middle Schools Bonneville
High Schools Cottonwood
School District Granite
Others
Senior Community No
Tax ID 22-15-104-023
Security Features Security System
Acceptable Financing Cash, Conventional
Horse Property No
Listing Terms Cash, Conventional
Financing Cash
Read Less Info
Want to know what your home might be worth? Contact us for a FREE valuation!

Our team is ready to help you sell your home for the highest possible price ASAP
Bought with Coldwell Banker Realty (Salt Lake-Sugar House)
GET MORE INFORMATION




