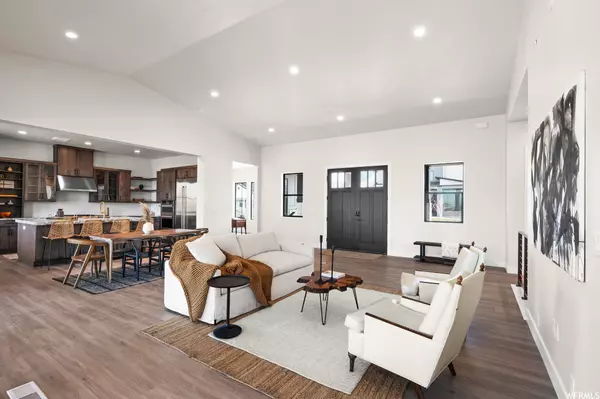For more information regarding the value of a property, please contact us for a free consultation.
Key Details
Sold Price $1,402,500
Property Type Single Family Home
Sub Type Single Family Residence
Listing Status Sold
Purchase Type For Sale
Square Footage 4,468 sqft
Price per Sqft $313
Subdivision Pines
MLS Listing ID 1973260
Sold Date 07/31/24
Style Rambler/Ranch
Bedrooms 4
Full Baths 1
Half Baths 1
Three Quarter Bath 3
Construction Status Blt./Standing
HOA Y/N No
Abv Grd Liv Area 2,234
Year Built 2023
Annual Tax Amount $3,600
Lot Size 10,454 Sqft
Acres 0.24
Lot Dimensions 0.0x0.0x0.0
Property Description
Nestled in the prestigious Danish Pines neighborhood, this exquisite Toll Brothers-built home epitomizes luxury living with its impeccable design and high-end finishes. A stunning rambler with an open floorplan, the residence is filled with natural light and is welcoming from the moment you step in the front door. The kitchen, designed for a chef, is a masterpiece of functionality and style. The primary suite indulges with a fireplace, large windows to let in natural light, and a lavish steam shower creating a spa-like retreat. The basement reveals an entertainer's dream, featuring a second kitchen and multiple options for an incredible entertainment center. Meticulously crafted and thoughtfully designed, this property in the Danish Pines community offers an unparalleled blend of elegance and comfort. Act now, as this is one of the final homes available in this exclusive community. Front and back landscaping to be completed by builder.
Location
State UT
County Salt Lake
Area Holladay; Murray; Cottonwd
Zoning Single-Family
Rooms
Basement Full
Primary Bedroom Level Floor: 1st
Master Bedroom Floor: 1st
Main Level Bedrooms 2
Interior
Interior Features Bath: Master, Closet: Walk-In, Disposal, French Doors, Great Room, Kitchen: Second, Oven: Double, Range: Gas, Range/Oven: Built-In, Granite Countertops
Heating Forced Air, Gas: Central
Cooling Central Air
Flooring Carpet, Laminate, Tile
Fireplaces Number 1
Fireplace true
Window Features None
Laundry Electric Dryer Hookup
Exterior
Exterior Feature Deck; Covered, Double Pane Windows, Porch: Screened
Garage Spaces 3.0
Utilities Available Natural Gas Connected, Electricity Connected, Sewer Connected, Sewer: Public, Water Connected
View Y/N Yes
View Mountain(s)
Roof Type Asphalt
Present Use Single Family
Topography View: Mountain
Accessibility Accessible Hallway(s)
Porch Screened
Total Parking Spaces 3
Private Pool false
Building
Lot Description View: Mountain
Faces East
Story 2
Sewer Sewer: Connected, Sewer: Public
Water Culinary
Structure Type Composition,Stone,Other
New Construction No
Construction Status Blt./Standing
Schools
Elementary Schools Canyon View
Middle Schools Butler
High Schools Brighton
School District Canyons
Others
Senior Community No
Tax ID 22-35-104-019
Acceptable Financing Cash, Conventional, FHA, VA Loan
Horse Property No
Listing Terms Cash, Conventional, FHA, VA Loan
Financing Conventional
Read Less Info
Want to know what your home might be worth? Contact us for a FREE valuation!

Our team is ready to help you sell your home for the highest possible price ASAP
Bought with NON-MLS
GET MORE INFORMATION




