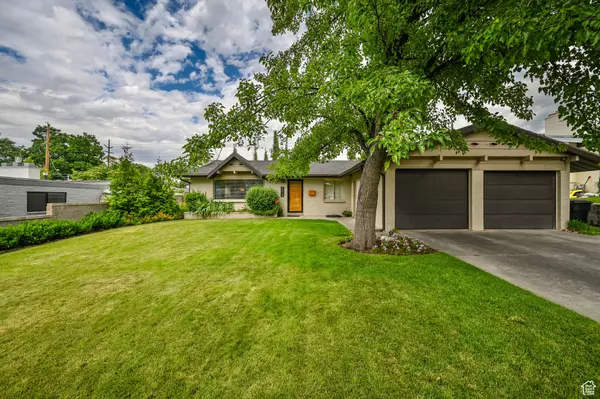For more information regarding the value of a property, please contact us for a free consultation.
Key Details
Sold Price $839,500
Property Type Single Family Home
Sub Type Single Family Residence
Listing Status Sold
Purchase Type For Sale
Square Footage 2,638 sqft
Price per Sqft $318
Subdivision Vimont Heights
MLS Listing ID 2009045
Sold Date 07/31/24
Style Rambler/Ranch
Bedrooms 5
Full Baths 1
Three Quarter Bath 2
Construction Status Blt./Standing
HOA Y/N No
Abv Grd Liv Area 1,319
Year Built 1958
Annual Tax Amount $3,539
Lot Size 6,969 Sqft
Acres 0.16
Lot Dimensions 0.0x0.0x0.0
Property Description
JUST LISTED......Fabulous Remodeled Brick Rambler located in the upper East Millcreek area with mountain views this home is located on a quiet cul de sac and is conveniently located to many amenities including freeway access, Tanner Park, all ski resorts and University of Utah. The minute you step into this wonderful open and spacious floor plan with huge pictures windows and lots of natural light you feel at home. This welcoming entry with a new walnut front door and coat closet takes you into a spacious front room with recessed lighting, custom built in walnut bookshelf and a new custom fireplace with hammered travertine surround, walnut mantel and engineered hardwood floors. Fantastic huge new gourmet kitchen, perfect for any chef, was taken down to the studs and totally redone with granite island and granite countertops, alder soft close cabinets, wall pantry, lots of storage space, Caf Series high end SS appliances, outside vented range, engineered hardwood floors, new recessed lighting and plumbing, skylight and a semi-formal dining area with doors leading out to a private secluded patio and entertaining area. Owners Suite with Private Bath has recessed lighting, spacious deeper closets, frameless European glass shower, alder cabinets, travertine floors and quartz countertops. 2 additional nice sized bedrooms with newly gutted guest bath with deep soaking tub and custom alder waterproof surround, new plumbing, electrical, sheet rock, and alder cabinets along with all new fixtures, sink, toilet tub, shower and tile work, travertine floors and quartz countertops. Downstairs: Higher ceilings with open spacious rooms. Family room, fireplace, dry wet bar area, 2 bedrooms and bath with tiled floors and shower. Walk in storage room, utility room with washer and dryer and additional storage room with basement being 95% finished. Ample storage in basement and garage. Outside: Beautiful landscaped yard with gorgeous mature trees, fruit trees and perennial bushes which provide great private outdoor entertaining and living. Awesome patio area with pavers and a notched timber frame Zen Den Pergola. Outdoor fans and lighting with raised vegetable planters fully fenced, automatic sprinkling system and auto drip irrigation. Other special features include: Double pane windows, currently Google Fiber installed, phone lines and Comcast hookups in six rooms, "On Demand" 3 year old tankless water heater, electrical updated with new meter into the house with a new panel, central air electric, Cable TV available and wired, basement entrance, patio covered, carpet hardwood and tiled floors, gas forced air furnace, oversized 2 car garage, extra length, automatic opener storage and workbench. DON'T MISS PREVIEWING THIS WONDERFUL HOME.........IT'S A MOVE IN!!!!!!
Location
State UT
County Salt Lake
Area Salt Lake City; Ft Douglas
Zoning Single-Family
Rooms
Basement Entrance, Full
Primary Bedroom Level Floor: 1st
Master Bedroom Floor: 1st
Main Level Bedrooms 3
Interior
Interior Features Bath: Master, Disposal, Gas Log, Kitchen: Updated, Range: Gas, Instantaneous Hot Water, Granite Countertops
Heating Forced Air, Gas: Central
Cooling Central Air
Flooring Carpet, Hardwood, Tile
Fireplaces Number 2
Equipment Window Coverings
Fireplace true
Window Features Blinds,Part
Appliance Microwave, Range Hood, Refrigerator, Water Softener Owned
Exterior
Exterior Feature Basement Entrance, Double Pane Windows, Entry (Foyer), Lighting, Patio: Covered, Porch: Open, Skylights
Garage Spaces 2.0
Utilities Available Natural Gas Connected, Electricity Connected, Sewer Connected, Water Connected
View Y/N Yes
View Mountain(s)
Roof Type Asphalt
Present Use Single Family
Topography Cul-de-Sac, Fenced: Full, Road: Paved, Secluded Yard, Sprinkler: Auto-Full, Terrain, Flat, View: Mountain, Drip Irrigation: Auto-Part, Private
Porch Covered, Porch: Open
Total Parking Spaces 2
Private Pool false
Building
Lot Description Cul-De-Sac, Fenced: Full, Road: Paved, Secluded, Sprinkler: Auto-Full, View: Mountain, Drip Irrigation: Auto-Part, Private
Faces South
Story 2
Sewer Sewer: Connected
Water Culinary
Structure Type Aluminum,Brick,Other
New Construction No
Construction Status Blt./Standing
Schools
Elementary Schools Rosecrest
Middle Schools Evergreen
High Schools Olympus
School District Granite
Others
Senior Community No
Tax ID 16-22-379-031
Acceptable Financing Cash, Conventional, FHA, VA Loan
Horse Property No
Listing Terms Cash, Conventional, FHA, VA Loan
Financing Conventional
Read Less Info
Want to know what your home might be worth? Contact us for a FREE valuation!

Our team is ready to help you sell your home for the highest possible price ASAP
Bought with Berkshire Hathaway HomeServices Utah Properties (North Salt Lake)
GET MORE INFORMATION




