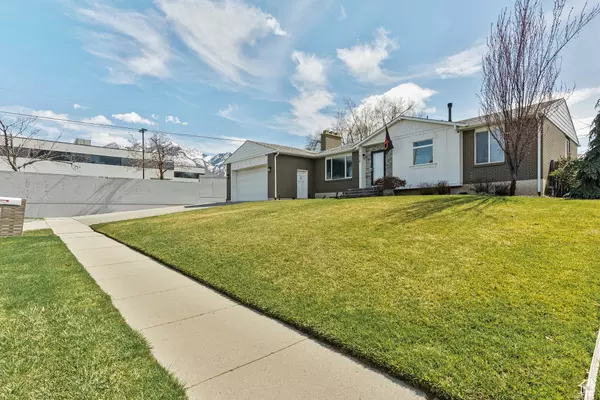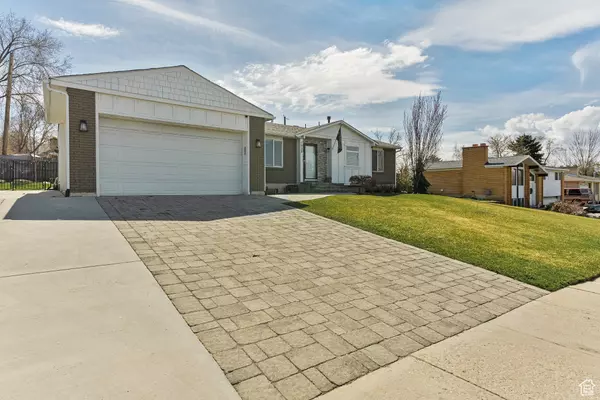For more information regarding the value of a property, please contact us for a free consultation.
Key Details
Sold Price $670,000
Property Type Single Family Home
Sub Type Single Family Residence
Listing Status Sold
Purchase Type For Sale
Square Footage 2,634 sqft
Price per Sqft $254
Subdivision Millard Sub
MLS Listing ID 1988130
Sold Date 07/31/24
Style Rambler/Ranch
Bedrooms 4
Full Baths 3
Construction Status Blt./Standing
HOA Y/N No
Abv Grd Liv Area 1,447
Year Built 1972
Annual Tax Amount $4,358
Lot Size 7,840 Sqft
Acres 0.18
Lot Dimensions 0.0x0.0x0.0
Property Description
As you step onto the meticulously maintained grounds, you'll find yourself embraced by a sense of tranquility and community. The surrounding neighborhood boasts a vibrant atmosphere, complemented by nearby parks, allowing residents to enjoy the outdoors and foster a strong sense of connection. The residence itself exudes charm, with thoughtfully designed spaces that cater to a variety of lifestyles. Whether you're looking for a cozy retreat or a place to entertain, this property offers versatility to meet your needs. The allure extends beyond the doorstep, as the location provides easy access to local amenities, shops, and the diverse offerings of Salt Lake City.Whole homes lights controlled by alexa, security system and ring included. In summary, this address on E 7130 S is not just a home; it's an invitation to experience the best of urban living while enjoying the serenity of a well-established community. Embrace the lifestyle you deserve in this distinctive and welcoming corner of Salt Lake City.
Location
State UT
County Salt Lake
Area Holladay; Murray; Cottonwd
Zoning Single-Family, Short Term Rental Allowed
Rooms
Basement Full
Primary Bedroom Level Floor: 1st
Master Bedroom Floor: 1st
Main Level Bedrooms 2
Interior
Interior Features Alarm: Fire, Alarm: Security, Bath: Master, Closet: Walk-In, Disposal, Gas Log, Kitchen: Updated, Range/Oven: Built-In, Granite Countertops, Video Door Bell(s), Smart Thermostat(s)
Flooring Carpet, Hardwood, Tile
Fireplaces Type Insert
Equipment Alarm System, Fireplace Insert, Hot Tub, Wood Stove
Fireplace false
Window Features Blinds,Shades
Appliance Range Hood, Refrigerator
Exterior
Exterior Feature Double Pane Windows, Walkout, Patio: Open
Garage Spaces 2.0
Utilities Available Natural Gas Connected, Electricity Connected, Sewer Connected, Water Connected
Waterfront No
View Y/N Yes
View Mountain(s)
Roof Type Asphalt
Present Use Single Family
Topography See Remarks, Fenced: Full, Road: Paved, Sprinkler: Auto-Full, View: Mountain
Porch Patio: Open
Total Parking Spaces 2
Private Pool false
Building
Lot Description See Remarks, Fenced: Full, Road: Paved, Sprinkler: Auto-Full, View: Mountain
Story 2
Sewer Sewer: Connected
Water Culinary
Structure Type Brick,Stone,Other
New Construction No
Construction Status Blt./Standing
Schools
Elementary Schools Oakdale
Middle Schools Albion
High Schools Brighton
School District Canyons
Others
Senior Community No
Tax ID 22-28-231-007
Security Features Fire Alarm,Security System
Acceptable Financing Cash, Conventional, FHA, VA Loan
Horse Property No
Listing Terms Cash, Conventional, FHA, VA Loan
Financing Cash
Read Less Info
Want to know what your home might be worth? Contact us for a FREE valuation!

Our team is ready to help you sell your home for the highest possible price ASAP
Bought with Fieldstone Realty LLC
GET MORE INFORMATION




