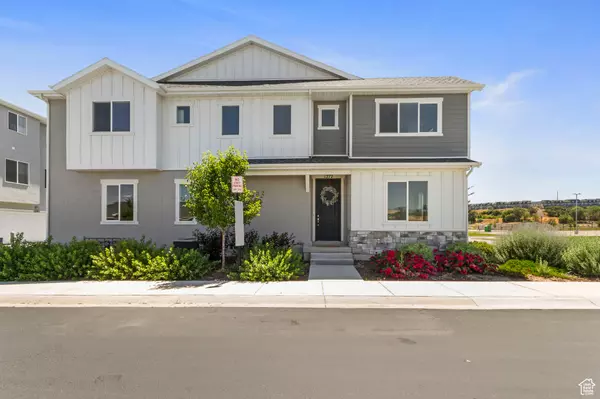For more information regarding the value of a property, please contact us for a free consultation.
Key Details
Sold Price $475,000
Property Type Townhouse
Sub Type Townhouse
Listing Status Sold
Purchase Type For Sale
Square Footage 2,169 sqft
Price per Sqft $218
Subdivision Day Ranch Legacy
MLS Listing ID 2007797
Sold Date 08/01/24
Style Townhouse; Row-end
Bedrooms 4
Full Baths 3
Construction Status Blt./Standing
HOA Fees $95/mo
HOA Y/N Yes
Abv Grd Liv Area 1,597
Year Built 2018
Annual Tax Amount $2,422
Lot Size 1,306 Sqft
Acres 0.03
Lot Dimensions 0.0x0.0x0.0
Property Description
Nestled in the coveted Day Ranch community, this beautiful 4-bedroom, 3-bathroom townhome presents an awesome opportunity for buyers. Positioned as a corner unit, it boasts breathtaking sunset views that amplify its allure, while its proximity to an elementary school and middle school enhances its appeal. A newly developed park just steps away features modern amenities such as a turf playground, bike tracks tailored to various skill levels, pickleball courts, and a tennis court, with a dog park slated for completion this summer. Parking concerns are effortlessly addressed with adjacent road access offering ample space without towing concerns, alongside a convenient 240-volt plug in the garage for electric vehicles. Inside, the home exudes comfort and sophistication with a finished basement showcasing a theater room complete with surround sound. Freshly updated with new carpet and paint throughout, its unique layout includes a spacious second-floor great room and kitchen area, complemented by a main-floor master suite featuring vaulted ceilings and a dual-sink bathroom. The zoned central air conditioning ensures personalized comfort on each level. This townhome epitomizes modern living at its finest, ready to welcome its next fortunate owners into a lifestyle of luxury and convenience
Location
State UT
County Salt Lake
Area Wj; Sj; Rvrton; Herriman; Bingh
Zoning Multi-Family
Rooms
Basement Full
Primary Bedroom Level Floor: 1st
Master Bedroom Floor: 1st
Main Level Bedrooms 1
Interior
Interior Features Alarm: Fire, Theater Room
Cooling Central Air
Flooring Carpet, Laminate, Tile
Equipment Window Coverings, Projector
Fireplace false
Window Features Blinds
Appliance Freezer, Microwave, Refrigerator, Water Softener Owned
Laundry Electric Dryer Hookup
Exterior
Garage Spaces 2.0
Utilities Available Natural Gas Connected, Electricity Connected, Sewer Connected, Sewer: Public, Water Connected
Amenities Available Pets Permitted, Playground
View Y/N Yes
View Mountain(s)
Roof Type Asphalt
Present Use Residential
Topography Corner Lot, View: Mountain
Total Parking Spaces 2
Private Pool false
Building
Lot Description Corner Lot, View: Mountain
Faces South
Story 3
Sewer Sewer: Connected, Sewer: Public
Structure Type Stucco,Cement Siding
New Construction No
Construction Status Blt./Standing
Schools
Elementary Schools Bluffdale
Middle Schools South Hills
High Schools Riverton
School District Jordan
Others
HOA Name Advanced Community Servic
Senior Community No
Tax ID 33-14-152-086
Security Features Fire Alarm
Acceptable Financing Cash, Conventional, FHA, VA Loan
Horse Property No
Listing Terms Cash, Conventional, FHA, VA Loan
Financing FHA
Read Less Info
Want to know what your home might be worth? Contact us for a FREE valuation!

Our team is ready to help you sell your home for the highest possible price ASAP
Bought with Innova Realty Inc
GET MORE INFORMATION




