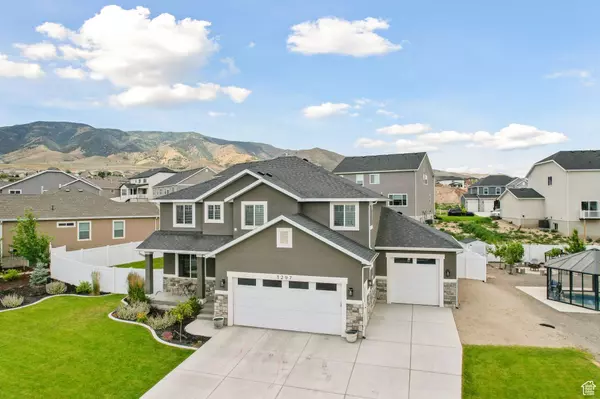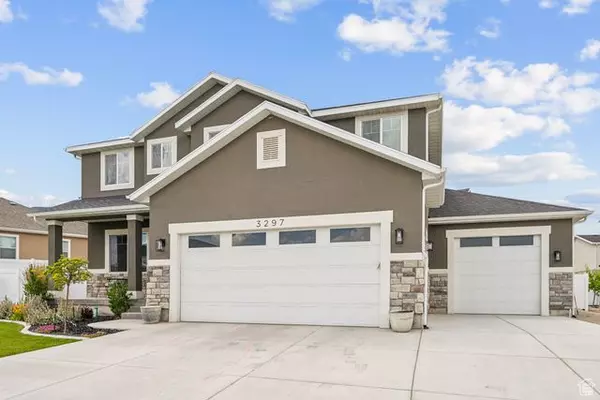For more information regarding the value of a property, please contact us for a free consultation.
Key Details
Sold Price $750,000
Property Type Single Family Home
Sub Type Single Family Residence
Listing Status Sold
Purchase Type For Sale
Square Footage 3,991 sqft
Price per Sqft $187
Subdivision Heron Hills
MLS Listing ID 2007205
Sold Date 08/19/24
Style Stories: 2
Bedrooms 7
Full Baths 3
Half Baths 1
Construction Status Blt./Standing
HOA Fees $23/mo
HOA Y/N Yes
Abv Grd Liv Area 2,751
Year Built 2019
Annual Tax Amount $2,594
Lot Size 10,454 Sqft
Acres 0.24
Lot Dimensions 0.0x0.0x0.0
Property Description
$$$ HUGE PRICE ADJUSTMENT, BRING US AN OFFER! $$$ Discover the perfect blend of comfort and elegance at 3297 S Black Bittern Way in Saratoga Springs, Utah. Enjoy unobstructed lake & mountain views as well as private lake access!!! This beautifully maintained home offers 7 spacious bedrooms, 5 of which are all on the 2nd level! Plenty of room for your family, an office, craft room, workout room, or any other flex space! The open-concept living area boasts a modern kitchen with stainless steel appliances and quartz countertops, perfect for entertaining guests. This home also has a fully finished basement including a theatre space, and 2 bedrooms currently being used as an office and home gym. The three-car garage offers ample parking space. Enjoy breathtaking mountain views from the large windows and private backyard. Conveniently located near schools, parks, and shopping centers, this home provides the perfect balance of tranquility and accessibility. Don't miss the opportunity to make this stunning property your new home! Square footage figures are provided as a courtesy estimate only and were obtained from county records. Buyer is advised to verify all information and obtain an independent measurement.
Location
State UT
County Utah
Area Am Fork; Hlnd; Lehi; Saratog.
Rooms
Basement Full
Primary Bedroom Level Floor: 2nd
Master Bedroom Floor: 2nd
Interior
Interior Features Alarm: Fire, Bath: Master, Closet: Walk-In, Disposal, Range: Gas, Theater Room
Heating Forced Air, Gas: Central
Cooling Central Air
Flooring Carpet, Tile
Fireplace false
Window Features Blinds
Exterior
Exterior Feature Porch: Open, Patio: Open
Garage Spaces 3.0
Utilities Available Natural Gas Connected, Electricity Connected, Sewer Connected, Sewer: Public, Water Connected
Waterfront No
View Y/N Yes
View Lake
Roof Type Asphalt
Present Use Single Family
Topography Sidewalks, Sprinkler: Auto-Full, Sprinkler: Manual-Full, View: Lake
Porch Porch: Open, Patio: Open
Total Parking Spaces 8
Private Pool false
Building
Lot Description Sidewalks, Sprinkler: Auto-Full, Sprinkler: Manual-Full, View: Lake
Story 3
Sewer Sewer: Connected, Sewer: Public
Water Culinary
Structure Type Stone,Stucco
New Construction No
Construction Status Blt./Standing
Schools
Elementary Schools Harbor Point Elementary
Middle Schools Vista Heights Middle School
High Schools Westlake
School District Alpine
Others
HOA Name Jeff Wells
Senior Community No
Tax ID 41-874-0312
Security Features Fire Alarm
Acceptable Financing Cash, Conventional
Horse Property No
Listing Terms Cash, Conventional
Financing Conventional
Read Less Info
Want to know what your home might be worth? Contact us for a FREE valuation!

Our team is ready to help you sell your home for the highest possible price ASAP
Bought with Equity Real Estate (Solid)
GET MORE INFORMATION




