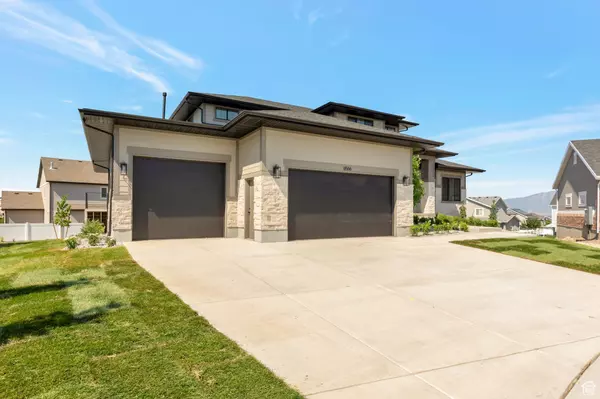For more information regarding the value of a property, please contact us for a free consultation.
Key Details
Sold Price $1,223,900
Property Type Single Family Home
Sub Type Single Family Residence
Listing Status Sold
Purchase Type For Sale
Square Footage 4,876 sqft
Price per Sqft $251
Subdivision Orchard Heights
MLS Listing ID 2010555
Sold Date 08/19/24
Style Stories: 2
Bedrooms 6
Full Baths 3
Half Baths 1
Construction Status Blt./Standing
HOA Fees $60/mo
HOA Y/N Yes
Abv Grd Liv Area 2,565
Year Built 2024
Annual Tax Amount $1
Lot Size 0.330 Acres
Acres 0.33
Lot Dimensions 0.0x0.0x0.0
Property Description
LOT#218 in Orchard Heights by Symphony Homes! This Prelude XL plan is stunning and really shows the builder's best accolades! Full of upgrades features you will love! This home offers a spacious family room with a 2-story ceiling, accented with a grid-beam ceiling, fireplace, and lots of windows! Gorgeous kitchen with lovely design, island bar, oversized gas cooktop, double ovens, floating shelves, and a large walk-in pantry with countertop and outlets! Spacious dining nook leads to a large covered deck. Laundry room with cabinetry and built-in rod. The luxurious primary suite has a recessed ceiling, stunning bathroom, and a huge walk-in closet with shelving galore! This home also features a finished basement with 9' foundation for higher ceilings, a wet bar (complete with beverage fridge and microwave), and unique features like a play alcove under the stairs. You will love the 36 ft deep 3rd car garage with extra tall door and the true walkout daylight basement to a patio grotto, and so much more! This brand new home is already fully landscaped with great perennials as well, and this wonderful community features a swimming pool with affordable HOA fee!
Location
State UT
County Salt Lake
Area Wj; Sj; Rvrton; Herriman; Bingh
Zoning Single-Family
Rooms
Basement Daylight, Entrance, Full, Partial, Walk-Out Access
Primary Bedroom Level Floor: 1st
Master Bedroom Floor: 1st
Main Level Bedrooms 1
Interior
Interior Features See Remarks, Bar: Wet, Bath: Master, Bath: Sep. Tub/Shower, Closet: Walk-In, Den/Office, Disposal, Gas Log, Great Room, Oven: Double, Oven: Wall, Range: Countertop, Range: Gas
Cooling Central Air
Flooring Carpet, Tile
Fireplaces Number 1
Fireplace true
Appliance Microwave, Range Hood
Laundry Electric Dryer Hookup
Exterior
Exterior Feature Basement Entrance, Deck; Covered, Double Pane Windows, Entry (Foyer), Lighting, Patio: Covered, Porch: Open, Walkout
Garage Spaces 3.0
Pool In Ground
Utilities Available Natural Gas Connected, Electricity Connected, Sewer: Public, Water Connected
Amenities Available Other, Hiking Trails, Picnic Area, Playground, Pool
View Y/N Yes
View Mountain(s)
Roof Type Asphalt
Present Use Single Family
Topography Fenced: Part, Sidewalks, Sprinkler: Auto-Full, Terrain, Flat, Terrain: Grad Slope, View: Mountain
Porch Covered, Porch: Open
Total Parking Spaces 3
Private Pool true
Building
Lot Description Fenced: Part, Sidewalks, Sprinkler: Auto-Full, Terrain: Grad Slope, View: Mountain
Faces South
Story 3
Sewer Sewer: Public
Water Culinary
Structure Type Stone,Stucco,Cement Siding
New Construction No
Construction Status Blt./Standing
Schools
Elementary Schools Oakcrest
High Schools Copper Hills
School District Jordan
Others
HOA Name Western Management
Senior Community No
Tax ID 20-34-227-009
Acceptable Financing Cash, Conventional
Horse Property No
Listing Terms Cash, Conventional
Financing Conventional
Read Less Info
Want to know what your home might be worth? Contact us for a FREE valuation!

Our team is ready to help you sell your home for the highest possible price ASAP
Bought with RE/MAX Associates
GET MORE INFORMATION




