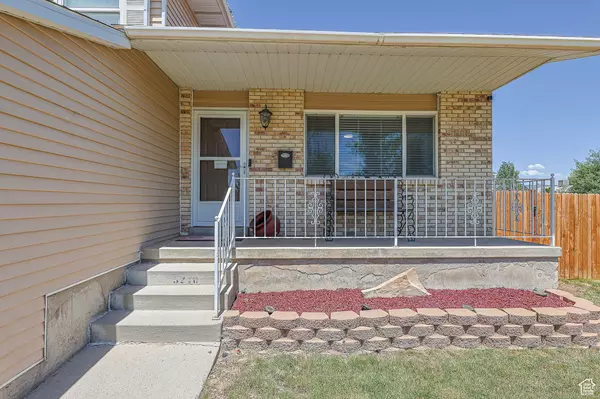For more information regarding the value of a property, please contact us for a free consultation.
Key Details
Sold Price $515,000
Property Type Single Family Home
Sub Type Single Family Residence
Listing Status Sold
Purchase Type For Sale
Square Footage 1,922 sqft
Price per Sqft $267
Subdivision Oquirrh Shadows
MLS Listing ID 2006640
Sold Date 08/23/24
Style Tri/Multi-Level
Bedrooms 4
Full Baths 1
Three Quarter Bath 2
Construction Status Blt./Standing
HOA Y/N No
Abv Grd Liv Area 1,490
Year Built 1986
Annual Tax Amount $2,600
Lot Size 6,969 Sqft
Acres 0.16
Lot Dimensions 0.0x0.0x0.0
Property Description
Welcome to your dream home! This stunning 4 bedroom 3 bath residence boasts a beautiful open layout, perfect for entertaining or unwinding. Recent upgrades include a sleek kitchen with granite countertops, stylish chevron subway tile backsplash, modern black hardware, and a custom built black metal railing, new paint, new lighting, new flooring. Enjoy endless outdoor activities in the oversized fully fenced backyard, complete with a large covered patio, custom dog run, ample storage in the attached two car garage and shed, RV parking goes from the front curb to the back of the lot, plenty of extra parking for all your trailers and toys. Conveniently located near local amenities. This home offers the perfect blend of indoor comfort and outdoor living with breathtaking mountain and valley views. Ideal for relaxation, social gatherings and making memories with loved ones. . Seller is related to seller agent. Play set is negotiable. NO SHOWING UNTIL AFTER THE OPEN HOUSE SATURDAY, JUNE 22, @ 2 PM PER SELLERS REQUEST Square footage figures are provided as a courtesy estimate only and were obtained from COUNTY RECORDS. Buyer is advised to obtain an independent measurement. Buyers and Buyers Agents are to verify all information.
Location
State UT
County Salt Lake
Area Wj; Sj; Rvrton; Herriman; Bingh
Zoning Single-Family
Direction off 5600 W turn East on 6600 S, South on Clernates Dr and East on Cadenza Dr. House is on the North side of the road. 5210 W
Rooms
Basement Partial
Interior
Interior Features Disposal, French Doors, Oven: Gas, Range: Gas, Range/Oven: Free Stdng., Granite Countertops
Heating Gas: Central
Cooling Central Air
Flooring Carpet, Tile
Fireplaces Number 1
Equipment Dog Run, Storage Shed(s), Window Coverings
Fireplace true
Window Features Blinds,Drapes
Appliance Ceiling Fan, Microwave, Range Hood, Refrigerator
Laundry Electric Dryer Hookup
Exterior
Exterior Feature Awning(s), Bay Box Windows, Out Buildings, Patio: Covered
Garage Spaces 2.0
Utilities Available Natural Gas Connected, Electricity Connected, Sewer Connected, Sewer: Public, Water Connected
View Y/N No
Roof Type Asphalt
Present Use Single Family
Topography Fenced: Full, Sidewalks
Porch Covered
Total Parking Spaces 2
Private Pool false
Building
Lot Description Fenced: Full, Sidewalks
Faces South
Story 3
Sewer Sewer: Connected, Sewer: Public
Water Culinary
Structure Type Aluminum,Brick
New Construction No
Construction Status Blt./Standing
Schools
Elementary Schools Mountain Shadows
Middle Schools West Hills
High Schools Copper Hills
School District Jordan
Others
Senior Community No
Tax ID 20-24-327-019
Acceptable Financing Cash, Conventional, FHA, VA Loan
Horse Property No
Listing Terms Cash, Conventional, FHA, VA Loan
Financing FHA
Read Less Info
Want to know what your home might be worth? Contact us for a FREE valuation!

Our team is ready to help you sell your home for the highest possible price ASAP
Bought with Realtypath LLC (Advantage)
GET MORE INFORMATION




