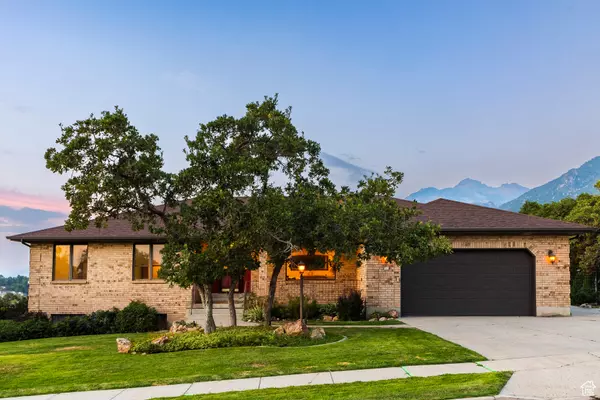For more information regarding the value of a property, please contact us for a free consultation.
Key Details
Sold Price $945,000
Property Type Single Family Home
Sub Type Single Family Residence
Listing Status Sold
Purchase Type For Sale
Square Footage 4,190 sqft
Price per Sqft $225
Subdivision Rockhampton Estates
MLS Listing ID 2017152
Sold Date 08/29/24
Style Rambler/Ranch
Bedrooms 5
Full Baths 2
Half Baths 1
Three Quarter Bath 1
Construction Status Blt./Standing
HOA Y/N No
Abv Grd Liv Area 2,073
Year Built 1986
Annual Tax Amount $4,432
Lot Size 0.470 Acres
Acres 0.47
Lot Dimensions 0.0x0.0x0.0
Property Description
Multiple offers received. All offers due by 3pm Saturday, August 17th! Welcome to your new home sweet home, nestled on a generous .47-acre lot with breathtaking views and no backyard neighbors. Built in 1986 and cherished by just one owner, this home has been lovingly maintained and offers plenty of room to grow and make memories. Enter through the front door into a cozy and inviting sitting room, where natural light streams in through large windows, highlighting the home's warm tones and wood accents. The heart of this home is its open-plan living area, which includes a kitchen equipped with stainless steel appliances, plentiful cabinetry, and a small island with barstool seating-perfect for quick meals or chatting with guests while cooking. The dining area features large bay windows that bring in the sunshine and offer stunning mountain views and opens up onto a large deck, perfect for entertaining or relaxing under sunset. The spacious primary bedroom features a large walk-in closet and an ensuite bathroom with a soaking tub, oversized tiled shower, and separate vanities! The large, fully finished basement offers a huge family room, perfect for entertaining large groups. A timeless wood stove (converted to gas) surrounded by red brick makes the space feel cozy and welcoming. Best of all, there is a large workshop in the basement with its own exterior entrance, offering endless opportunities for woodworking, crafting, creating an ADU, or whatever your heart desires. Located in a vibrant community with easy access to I-15 and I-215, your new home is only minutes from Hidden Valley Country Club, top ski resorts, and downtown Salt Lake City. Local schools, beautiful parks, and hiking trails are all part of this great neighborhood, making it ideal for those who love outdoor activities or simply appreciate nature. Enjoy the convenient and easygoing lifestyle this beautiful home has to offer!
Location
State UT
County Salt Lake
Area Sandy; Alta; Snowbd; Granite
Zoning Single-Family
Rooms
Other Rooms Workshop
Basement Daylight, Walk-Out Access
Primary Bedroom Level Floor: 1st
Master Bedroom Floor: 1st
Main Level Bedrooms 3
Interior
Interior Features Bath: Master, Central Vacuum, Closet: Walk-In, Disposal, Gas Log, Great Room, Intercom, Kitchen: Updated, Oven: Gas, Range/Oven: Built-In, Granite Countertops, Smart Thermostat(s)
Cooling Central Air
Flooring Carpet, Hardwood, Tile, Concrete
Fireplaces Number 2
Fireplaces Type Insert
Equipment Fireplace Insert, Hot Tub, TV Antenna, Window Coverings
Fireplace true
Window Features Blinds,Drapes,Full
Appliance Ceiling Fan, Portable Dishwasher, Microwave, Refrigerator, Water Softener Owned
Laundry Electric Dryer Hookup
Exterior
Exterior Feature Basement Entrance, Double Pane Windows, Entry (Foyer), Lighting, Patio: Covered, Porch: Open, Sliding Glass Doors, Storm Doors, Walkout
Garage Spaces 2.0
Utilities Available Natural Gas Connected, Electricity Connected, Sewer Connected, Sewer: Public, Water Connected
View Y/N Yes
View Mountain(s), Valley
Roof Type Asphalt,Pitched
Present Use Single Family
Topography Curb & Gutter, Fenced: Part, Road: Paved, Secluded Yard, Sidewalks, Sprinkler: Auto-Full, Terrain, Flat, Terrain: Grad Slope, View: Mountain, View: Valley, Wooded, Private
Porch Covered, Porch: Open
Total Parking Spaces 2
Private Pool false
Building
Lot Description Curb & Gutter, Fenced: Part, Road: Paved, Secluded, Sidewalks, Sprinkler: Auto-Full, Terrain: Grad Slope, View: Mountain, View: Valley, Wooded, Private
Faces South
Story 2
Sewer Sewer: Connected, Sewer: Public
Water Culinary
Structure Type Asphalt,Brick
New Construction No
Construction Status Blt./Standing
Schools
Elementary Schools Lone Peak
Middle Schools Indian Hills
High Schools Alta
School District Canyons
Others
Senior Community No
Tax ID 28-22-427-012
Acceptable Financing Cash, Conventional
Horse Property No
Listing Terms Cash, Conventional
Financing Cash
Read Less Info
Want to know what your home might be worth? Contact us for a FREE valuation!

Our team is ready to help you sell your home for the highest possible price ASAP
Bought with Realty ONE Group Signature



