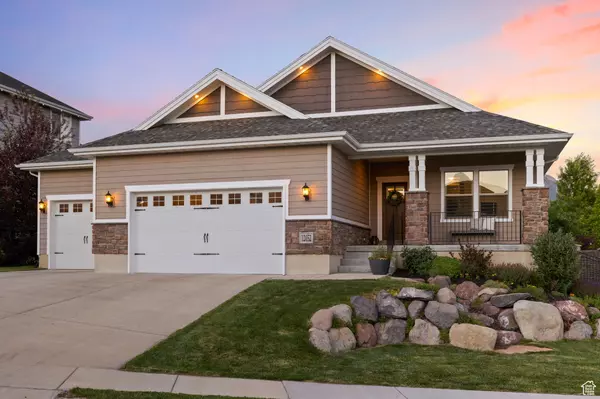For more information regarding the value of a property, please contact us for a free consultation.
Key Details
Sold Price $1,000,000
Property Type Single Family Home
Sub Type Single Family Residence
Listing Status Sold
Purchase Type For Sale
Square Footage 3,788 sqft
Price per Sqft $263
Subdivision Skye Estates
MLS Listing ID 2008047
Sold Date 09/03/24
Style Rambler/Ranch
Bedrooms 6
Full Baths 3
Construction Status Blt./Standing
HOA Fees $70/mo
HOA Y/N Yes
Abv Grd Liv Area 1,861
Year Built 2014
Annual Tax Amount $3,480
Lot Size 10,454 Sqft
Acres 0.24
Lot Dimensions 0.0x0.0x0.0
Property Description
Welcome to this stylish Highland rambler, nestled in the highly sought-after Skye Estates community that boasts fantastic amenities! A turnkey home, perfect for families looking to grow and create lasting memories. The main floor features a spacious primary bedroom with a luxurious 5-piece bath, two additional bedrooms and full bath in a separate wing, a convenient laundry room, and oversized garage. Enjoy modern updates to the kitchen, including quartz countertops, new sink, fixtures, pulls and contemporary lighting. The expansive lower level offers incredible versatility, featuring a large rec room/media room, three additional bedrooms, a full bath, a charming child's playroom, and ample cold storage. Step outside to your private oasis with a covered deck, a fully fenced backyard, a paver patio, and garden boxes, perfect for family gatherings or outdoor fun. And all this just a block away from the community pool, clubhouse, gym, parks, and playgrounds, and surrounded by Highland's extensive trail system for endless outdoor adventures! Enjoy stunning sunsets and lake views from your front porch. Located in the coveted Alpine School district, this home offers an unmatched blend of style, convenience, and community!
Location
State UT
County Utah
Area Am Fork; Hlnd; Lehi; Saratog.
Zoning Single-Family
Rooms
Basement Full
Primary Bedroom Level Floor: 1st
Master Bedroom Floor: 1st
Main Level Bedrooms 3
Interior
Interior Features Bath: Master, Closet: Walk-In, Disposal, Kitchen: Updated, Oven: Double, Oven: Wall, Range: Countertop, Range: Gas, Instantaneous Hot Water
Heating Forced Air, Gas: Central
Cooling Central Air
Flooring Carpet, Tile
Equipment Storage Shed(s)
Fireplace false
Window Features Blinds,Plantation Shutters
Appliance Microwave
Laundry Electric Dryer Hookup
Exterior
Exterior Feature Double Pane Windows, Porch: Open, Sliding Glass Doors
Garage Spaces 3.0
Community Features Clubhouse
Utilities Available Natural Gas Connected, Electricity Connected, Sewer Connected, Sewer: Public, Water Connected
Amenities Available Barbecue, Cable TV, Clubhouse, Fire Pit, Fitness Center, Pets Permitted, Picnic Area, Playground, Pool
View Y/N Yes
View Lake
Roof Type Asphalt,Composition
Present Use Single Family
Topography Curb & Gutter, Road: Paved, Sidewalks, View: Lake
Porch Porch: Open
Total Parking Spaces 3
Private Pool false
Building
Lot Description Curb & Gutter, Road: Paved, Sidewalks, View: Lake
Faces West
Story 2
Sewer Sewer: Connected, Sewer: Public
Water Culinary, Irrigation: Pressure
Structure Type Stone,Cement Siding
New Construction No
Construction Status Blt./Standing
Schools
Elementary Schools Ridgeline
Middle Schools Timberline
High Schools Lone Peak
School District Alpine
Others
HOA Name Advantage Management
HOA Fee Include Cable TV
Senior Community No
Tax ID 66-418-0149
Acceptable Financing Cash, Conventional, VA Loan
Horse Property No
Listing Terms Cash, Conventional, VA Loan
Financing Conventional
Read Less Info
Want to know what your home might be worth? Contact us for a FREE valuation!

Our team is ready to help you sell your home for the highest possible price ASAP
Bought with Woodley Real Estate
GET MORE INFORMATION




