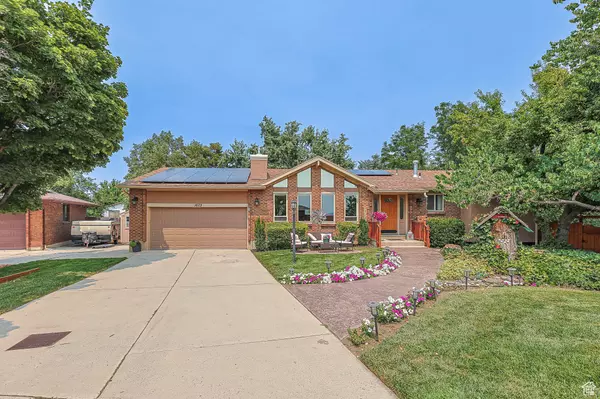For more information regarding the value of a property, please contact us for a free consultation.
Key Details
Sold Price $800,000
Property Type Single Family Home
Sub Type Single Family Residence
Listing Status Sold
Purchase Type For Sale
Square Footage 2,922 sqft
Price per Sqft $273
Subdivision Willow Hill Sub
MLS Listing ID 2014195
Sold Date 09/09/24
Style Rambler/Ranch
Bedrooms 5
Full Baths 2
Three Quarter Bath 1
Construction Status Blt./Standing
HOA Y/N No
Abv Grd Liv Area 1,492
Year Built 1979
Annual Tax Amount $3,082
Lot Size 10,018 Sqft
Acres 0.23
Lot Dimensions 0.0x0.0x0.0
Property Description
OPEN HOUSE Saturday, Aug 31st 11am- 1pm. Immaculate Cottonwood Heights rambler located on a quiet cul-de-sac. Dramatic open floor plan with high vaulted ceilings, cathedral windows, light and bright throughout. Beautiful hardwood floors, new windows throughout, and main-floor laundry. Updated kitchen with granite countertops. Spacious master bedroom with private bath and walk-in closet. Serene setting with spectacular yard and huge deck. Loaded with extras such as solar panels (17 panels-100% net metering credit plan), epoxy floor in garage, and sealed surface fireplace. Daylight walk-out basement with kitchenette, could be mother-in-law apartment or ADU.
Location
State UT
County Salt Lake
Area Holladay; Murray; Cottonwd
Zoning Single-Family
Rooms
Basement Full, Walk-Out Access
Main Level Bedrooms 2
Interior
Interior Features Bar: Wet, Bath: Master, Den/Office, Disposal, Kitchen: Second, Range/Oven: Free Stdng., Vaulted Ceilings, Granite Countertops
Heating Gas: Central, Active Solar
Cooling Central Air
Flooring Carpet, Hardwood
Fireplaces Number 2
Equipment Window Coverings
Fireplace true
Window Features Blinds,Full
Appliance Range Hood
Exterior
Exterior Feature Basement Entrance, Double Pane Windows, Sliding Glass Doors, Walkout
Garage Spaces 2.0
Utilities Available Natural Gas Connected, Electricity Connected, Sewer Connected, Sewer: Public, Water Connected
Waterfront No
View Y/N Yes
View Mountain(s)
Roof Type Asphalt
Present Use Single Family
Topography Cul-de-Sac, Curb & Gutter, Fenced: Full, Road: Paved, Secluded Yard, Sprinkler: Auto-Full, Terrain: Grad Slope, View: Mountain, Wooded, Private
Accessibility Ground Level
Total Parking Spaces 2
Private Pool false
Building
Lot Description Cul-De-Sac, Curb & Gutter, Fenced: Full, Road: Paved, Secluded, Sprinkler: Auto-Full, Terrain: Grad Slope, View: Mountain, Wooded, Private
Story 2
Sewer Sewer: Connected, Sewer: Public
Water Culinary
Structure Type Brick,Frame
New Construction No
Construction Status Blt./Standing
Schools
Elementary Schools Ridgecrest
Middle Schools Butler
High Schools Brighton
School District Canyons
Others
Senior Community No
Tax ID 22-28-177-071
Acceptable Financing Cash, Conventional
Horse Property No
Listing Terms Cash, Conventional
Financing Conventional
Read Less Info
Want to know what your home might be worth? Contact us for a FREE valuation!

Our team is ready to help you sell your home for the highest possible price ASAP
Bought with Windermere Real Estate (9th & 9th)
GET MORE INFORMATION




