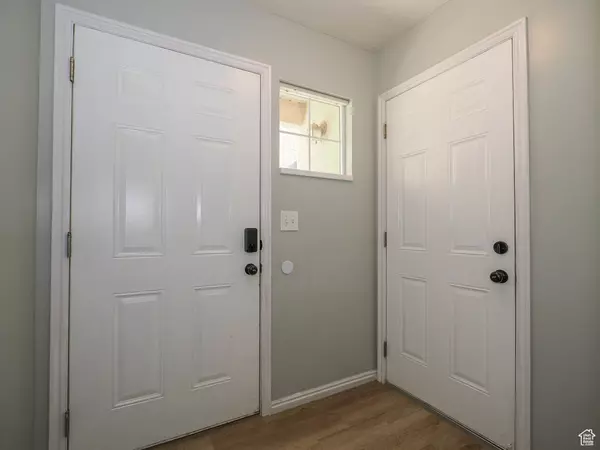For more information regarding the value of a property, please contact us for a free consultation.
Key Details
Sold Price $348,000
Property Type Townhouse
Sub Type Townhouse
Listing Status Sold
Purchase Type For Sale
Square Footage 1,076 sqft
Price per Sqft $323
Subdivision Oquirrh Highlands
MLS Listing ID 2014546
Sold Date 09/12/24
Style Townhouse; Row-end
Bedrooms 2
Full Baths 2
Construction Status Blt./Standing
HOA Fees $280/mo
HOA Y/N Yes
Abv Grd Liv Area 1,076
Year Built 2006
Annual Tax Amount $2,255
Lot Size 435 Sqft
Acres 0.01
Lot Dimensions 0.0x0.0x0.0
Property Description
This beautiful 2-bed, 2-bath townhome in West Jordan offers a blend of comfort and style in a prime location. As you enter, you'll be welcomed by a welcoming entryway with new LVP flooring that leads you upstairs to the main floor, where an open-concept design with vaulted ceilings, large double-pane windows, and recessed lighting awaits. The spacious great room boasts brand new carpet and opens to a private balcony-ideal for relaxing or entertaining during warmer months. Head into the kitchen featuring ample cabinetry, a peninsula, and a separate dining area, making it ideal for both everyday living and entertaining. The master suite is a true sanctuary, featuring abundant natural light, an en-suite bathroom with new LVP flooring, a linen closet, and a spacious walk-in closet. A versatile secondary bedroom with a double closet can serve as an office, guest room, or whatever fits your needs. A full bathroom with updated flooring and a well-designed laundry room are conveniently located nearby. Additional features include an attached 1-car garage with extra storage shelves, ensuring plenty of space for your belongings. This townhome offers easy access to community amenities such as the clubhouse, swimming pool, and park/playground. Conveniently located near Jordan Landing shopping center, Mountain View Corridor Trail, parks, and restaurants. Don't miss the opportunity to call this fantastic home your own! - AGENTS, READ AGENT REMARKS BEFORE SUBMITTING AN OFFER.
Location
State UT
County Salt Lake
Area Wj; Sj; Rvrton; Herriman; Bingh
Zoning Multi-Family
Rooms
Basement Slab
Primary Bedroom Level Floor: 1st
Master Bedroom Floor: 1st
Main Level Bedrooms 2
Interior
Interior Features Bath: Master, Closet: Walk-In, Disposal, Great Room, Range/Oven: Free Stdng., Vaulted Ceilings
Heating Forced Air
Cooling Central Air
Flooring Carpet, Linoleum, Tile
Fireplace false
Window Features Blinds
Appliance Ceiling Fan, Microwave
Laundry Electric Dryer Hookup
Exterior
Exterior Feature Balcony, Double Pane Windows, Entry (Foyer), Skylights
Garage Spaces 1.0
Pool Gunite
Community Features Clubhouse
Utilities Available Natural Gas Connected, Electricity Connected, Sewer Connected, Sewer: Public, Water Available
Amenities Available Barbecue, Biking Trails, Clubhouse, Fitness Center, Insurance, Maintenance, Pets Permitted, Picnic Area, Playground, Pool, Sewer Paid, Snow Removal, Trash, Water
View Y/N Yes
View Mountain(s)
Roof Type Asphalt
Present Use Residential
Topography Curb & Gutter, Fenced: Part, Road: Paved, Sidewalks, Sprinkler: Auto-Full, Terrain, Flat, View: Mountain
Total Parking Spaces 2
Private Pool true
Building
Lot Description Curb & Gutter, Fenced: Part, Road: Paved, Sidewalks, Sprinkler: Auto-Full, View: Mountain
Faces East
Story 1
Sewer Sewer: Connected, Sewer: Public
Water Culinary
Structure Type Asphalt,Stone,Stucco
New Construction No
Construction Status Blt./Standing
Schools
Elementary Schools Falcon Ridge
High Schools Copper Hills
School District Jordan
Others
HOA Name CSS
HOA Fee Include Insurance,Maintenance Grounds,Sewer,Trash,Water
Senior Community No
Tax ID 20-23-354-123
Acceptable Financing Cash, Conventional, FHA, VA Loan
Horse Property No
Listing Terms Cash, Conventional, FHA, VA Loan
Financing FHA
Read Less Info
Want to know what your home might be worth? Contact us for a FREE valuation!

Our team is ready to help you sell your home for the highest possible price ASAP
Bought with Utah Key Real Estate, LLC
GET MORE INFORMATION




