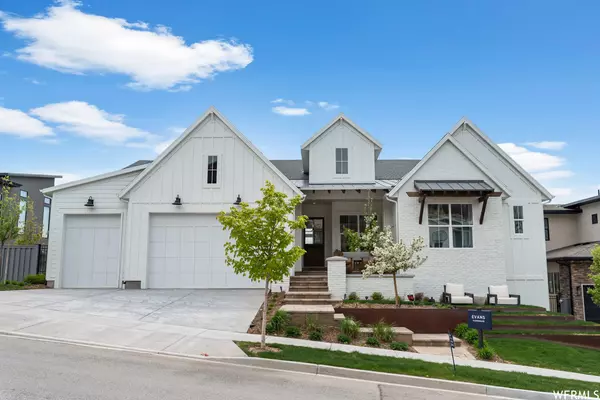For more information regarding the value of a property, please contact us for a free consultation.
Key Details
Sold Price $1,900,000
Property Type Single Family Home
Sub Type Single Family Residence
Listing Status Sold
Purchase Type For Sale
Square Footage 5,128 sqft
Price per Sqft $370
Subdivision Canyon Point
MLS Listing ID 1879039
Sold Date 09/18/24
Style Rambler/Ranch
Bedrooms 5
Full Baths 4
Half Baths 1
Construction Status Blt./Standing
HOA Fees $89/mo
HOA Y/N Yes
Abv Grd Liv Area 2,519
Year Built 2019
Annual Tax Amount $9,032
Lot Size 10,454 Sqft
Acres 0.24
Lot Dimensions 0.0x0.0x0.0
Property Description
Welcome to the epitome of luxury living! Located in the highly sought after Canyon Point at Traverse Mountain. This magnificent model home offers an unparalleled combination of sophistication, elegance, and breathtaking natural beauty. This residence boasts captivating valley views that will leave you in awe. The gourmet kitchen is a culinary enthusiast's dream come true, featuring top-of-the-line appliances, custom cabinetry, and a generous island perfect for preparing and enjoying meals with loved ones. Adjacent to the kitchen is an inviting family room offers a cozy fireplace and direct access to the outdoor oasis. Speaking of the outdoors, the entertaining yard is a masterpiece in its own right. Immerse yourself in tranquility as you revel in the panoramic valley views from the comfort of your deck. This expansive yard is designed to impress, featuring meticulously manicured landscaping, a soothing spa, and a spacious patio area ideal for hosting gatherings or simply basking in the beauty of your surroundings. Retreat to the luxurious master suite, where you can unwind in style. With its generous proportions, a lavish en-suite bathroom, and a private balcony showcasing sweeping views, this master suite is a true sanctuary. Additional well-appointed bedrooms provide comfort and privacy for family members or guests. Beyond the confines of your abode, this sought-after community offers an array of amenities, including exclusive access to a private clubhouse, fitness center, and recreational facilities, ensuring an active and fulfilling lifestyle. Don't miss this incredible opportunity to own a piece of paradise. To top it all off for the list price the home comes fully furnished! (Exclusion may apply) Owner has NEVER lived in the home.
Location
State UT
County Utah
Area Am Fork; Hlnd; Lehi; Saratog.
Zoning Single-Family
Direction Via I-15 S: Take exit 284 and merge onto UT-92 E. Turn left on Triumph Blvd, then left again on N Traverse Mountain Blvd. Turn right on Fox Canyon Rd, then right again on Oak Ridge Drive. The Sales Center will be on your right.
Rooms
Basement Daylight, Entrance, Full, Walk-Out Access
Primary Bedroom Level Floor: 1st
Master Bedroom Floor: 1st
Main Level Bedrooms 3
Interior
Interior Features Bath: Master, Bath: Sep. Tub/Shower, Closet: Walk-In, Den/Office, Disposal, Gas Log, Great Room, Kitchen: Second, Kitchen: Updated, Oven: Gas, Oven: Wall, Range: Countertop, Range: Gas, Range/Oven: Built-In, Vaulted Ceilings, Granite Countertops, Silestone Countertops, Smart Thermostat(s)
Cooling Central Air
Flooring Carpet, Hardwood, Tile
Fireplaces Number 2
Fireplace true
Window Features Drapes,Full
Appliance Ceiling Fan, Gas Grill/BBQ, Microwave, Range Hood, Refrigerator
Laundry Electric Dryer Hookup, Gas Dryer Hookup
Exterior
Exterior Feature Basement Entrance, Deck; Covered, Double Pane Windows, Entry (Foyer), Lighting, Patio: Covered, Sliding Glass Doors, Walkout
Garage Spaces 3.0
Pool Fenced, In Ground
Community Features Clubhouse
Utilities Available Natural Gas Connected, Electricity Connected, Sewer Connected, Sewer: Public, Water Connected
Amenities Available Biking Trails, Clubhouse, Fitness Center, Hiking Trails, Pool
View Y/N Yes
View Mountain(s), Valley
Roof Type Asphalt
Present Use Single Family
Topography Curb & Gutter, Fenced: Full, Road: Paved, Sidewalks, Sprinkler: Auto-Full, Terrain, Flat, View: Mountain, View: Valley, Drip Irrigation: Auto-Full, Private
Accessibility Single Level Living
Porch Covered
Total Parking Spaces 6
Private Pool false
Building
Lot Description Curb & Gutter, Fenced: Full, Road: Paved, Sidewalks, Sprinkler: Auto-Full, View: Mountain, View: Valley, Drip Irrigation: Auto-Full, Private
Faces East
Story 2
Sewer Sewer: Connected, Sewer: Public
Water Culinary, Irrigation
Structure Type Brick,Cement Siding
New Construction No
Construction Status Blt./Standing
Schools
Elementary Schools Traverse Mountain
Middle Schools Lehi
High Schools Skyridge
School District Alpine
Others
HOA Name Traverse Mountain
Senior Community No
Tax ID 41-901-0038
Acceptable Financing Cash, Conventional, FHA, VA Loan
Horse Property No
Listing Terms Cash, Conventional, FHA, VA Loan
Financing Conventional
Read Less Info
Want to know what your home might be worth? Contact us for a FREE valuation!

Our team is ready to help you sell your home for the highest possible price ASAP
Bought with RE/MAX Associates
GET MORE INFORMATION




