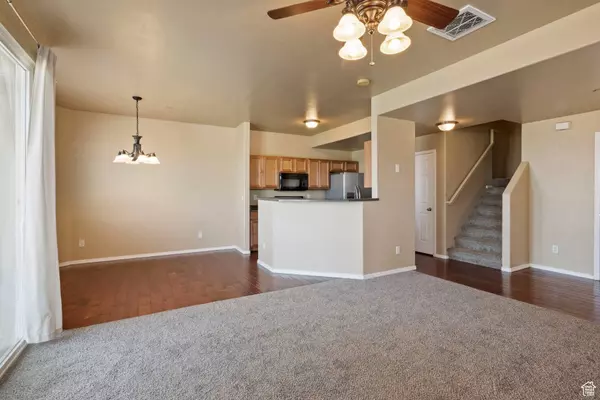For more information regarding the value of a property, please contact us for a free consultation.
Key Details
Sold Price $355,000
Property Type Townhouse
Sub Type Townhouse
Listing Status Sold
Purchase Type For Sale
Square Footage 1,408 sqft
Price per Sqft $252
Subdivision Ivy Springs
MLS Listing ID 2016790
Sold Date 09/27/24
Style Townhouse; Row-end
Bedrooms 3
Full Baths 2
Half Baths 1
Construction Status Blt./Standing
HOA Fees $285/mo
HOA Y/N Yes
Abv Grd Liv Area 1,408
Year Built 2007
Annual Tax Amount $1,883
Lot Size 435 Sqft
Acres 0.01
Lot Dimensions 0.0x0.0x0.0
Property Description
Step into the epitome of comfort and style with this beautifully upgraded townhouse. Boasting elegant hardwood floors that seamlessly flow throughout the home. The main level features brand new carpeting, adding a fresh and inviting ambiance to the space. Noteworthy upgrades include a new water heater, ensuring endless hot showers; a state-of-the-art A/C and furnace system, promising year-round comfort; and a new refrigerator, ready to store your gourmet creations. The convenience of an attached garage provides secure parking and additional storage solutions, while the deck offers breathtaking mountain views, perfect for serene mornings or tranquil evenings. Residents will enjoy the exclusive amenities of the clubhouse, including a refreshing pool, ideal for leisurely days in the sun. Located in a friendly community close to schools, this townhouse is not only a haven of comfort but also convenience. The Homeowners Association covers water, sewer, and trash services, adding to the ease of living in this exquisite home. Welcome to your dream home, where every detail is designed for your utmost comfort and enjoyment! Square footage figures are provided as a courtesy estimate only. Buyer is advised to obtain an independent measurement.
Location
State UT
County Salt Lake
Area Wj; Sj; Rvrton; Herriman; Bingh
Zoning Single-Family
Rooms
Basement None
Interior
Interior Features Bath: Master, Closet: Walk-In, Disposal, Range/Oven: Free Stdng.
Heating Forced Air, Gas: Central
Cooling Central Air
Flooring Carpet, Hardwood, Tile
Equipment Window Coverings
Fireplace false
Window Features Blinds,Drapes
Appliance Ceiling Fan, Microwave, Refrigerator
Laundry Electric Dryer Hookup
Exterior
Exterior Feature Balcony, Double Pane Windows, Lighting, Porch: Open, Sliding Glass Doors
Garage Spaces 1.0
Pool Fenced, In Ground, With Spa
Community Features Clubhouse
Utilities Available Natural Gas Connected, Electricity Connected, Sewer Connected, Sewer: Public, Water Connected
Amenities Available Clubhouse, Fitness Center, Insurance, Pets Permitted, Picnic Area, Playground, Pool, Sewer Paid, Snow Removal, Spa/Hot Tub, Trash, Water
View Y/N Yes
View Mountain(s), Valley
Roof Type Asphalt
Present Use Residential
Topography Curb & Gutter, Fenced: Part, Road: Paved, Sidewalks, Sprinkler: Auto-Full, View: Mountain, View: Valley
Porch Porch: Open
Total Parking Spaces 3
Private Pool true
Building
Lot Description Curb & Gutter, Fenced: Part, Road: Paved, Sidewalks, Sprinkler: Auto-Full, View: Mountain, View: Valley
Story 2
Sewer Sewer: Connected, Sewer: Public
Water Culinary
Structure Type Stone,Stucco
New Construction No
Construction Status Blt./Standing
Schools
Elementary Schools Oakcrest
High Schools Copper Hills
School District Jordan
Others
HOA Name HOA Strategies
HOA Fee Include Insurance,Sewer,Trash,Water
Senior Community No
Tax ID 20-34-454-085
Acceptable Financing Cash, Conventional, FHA, VA Loan
Horse Property No
Listing Terms Cash, Conventional, FHA, VA Loan
Financing FHA
Read Less Info
Want to know what your home might be worth? Contact us for a FREE valuation!

Our team is ready to help you sell your home for the highest possible price ASAP
Bought with Real Broker, LLC
GET MORE INFORMATION




