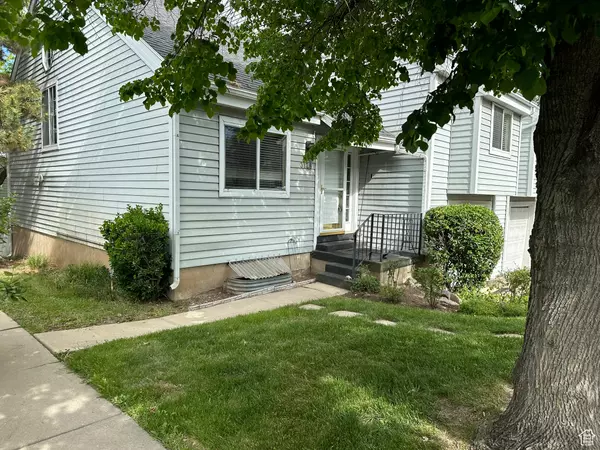For more information regarding the value of a property, please contact us for a free consultation.
Key Details
Sold Price $375,000
Property Type Townhouse
Sub Type Townhouse
Listing Status Sold
Purchase Type For Sale
Square Footage 1,910 sqft
Price per Sqft $196
Subdivision Orchard Corners
MLS Listing ID 1999196
Sold Date 09/30/24
Style Tri/Multi-Level
Bedrooms 3
Full Baths 2
Three Quarter Bath 1
Construction Status Blt./Standing
HOA Fees $200/mo
HOA Y/N Yes
Abv Grd Liv Area 1,237
Year Built 1983
Annual Tax Amount $1,749
Lot Size 435 Sqft
Acres 0.01
Lot Dimensions 0.0x0.0x0.0
Property Description
Welcome to this terrific end unit multi-level townhome boasting a spacious layout with vaulted ceilings. You'll enjoy the recently updated kitchen featuring elegant granite countertops and newer appliances. There is also a newly updated main bathroom that includes beautiful new tile. The generously sized bedrooms upstairs offer comfort and relaxation, while additional gathering spaces provide versatility for entertaining or unwinding. The third level is very versatile and can be used as a large studio style bedroom or easily drop a wall for a more private bedroom with an ensuite bathroom. The third level can also be used as a great kids play area or game room, or even a mother-in-law apartment. Movie nights become extraordinary in the dedicated theater room, offering an immersive cinematic experience. Step outside to the fully fenced yard, offering mature trees which add privacy and a safe space for outdoor activities or peaceful relaxation. Great for the pet lover too as the community is pet friendly. The HOA maintains all of the yard work, providing a carefree, enjoyable place to be. There is also a large common area with some play areas and a gazebo. A single-car garage provides convenience and security for your vehicle. Enjoy ample storage throughout the home, ensuring clutter-free living. Conveniently located, this home offers easy access to amenities, shopping, dining, and entertainment options. Don't miss out on the opportunity to call this great space your own!
Location
State UT
County Davis
Area Bntfl; Nsl; Cntrvl; Wdx; Frmtn
Zoning Single-Family
Rooms
Basement Partial, Walk-Out Access
Primary Bedroom Level Floor: 1st
Master Bedroom Floor: 1st
Main Level Bedrooms 3
Interior
Interior Features Bath: Master, Disposal, Floor Drains, Gas Log, Kitchen: Updated, Range/Oven: Free Stdng., Vaulted Ceilings, Theater Room
Heating Forced Air, Gas: Central
Cooling Central Air
Flooring Carpet, Laminate, Tile
Fireplaces Number 1
Fireplaces Type Insert
Equipment Fireplace Insert, Window Coverings
Fireplace true
Window Features Blinds
Appliance Range Hood, Water Softener Owned
Laundry Electric Dryer Hookup
Exterior
Exterior Feature Basement Entrance, Double Pane Windows, Lighting, Porch: Open, Storm Doors, Walkout
Garage Spaces 1.0
Utilities Available Natural Gas Connected, Electricity Connected, Sewer Connected, Sewer: Public, Water Connected
Amenities Available Maintenance, Sewer Paid, Snow Removal, Trash, Water
View Y/N Yes
View Mountain(s)
Roof Type Asphalt
Present Use Residential
Topography Curb & Gutter, Fenced: Full, Road: Paved, Sprinkler: Auto-Full, View: Mountain
Porch Porch: Open
Total Parking Spaces 1
Private Pool false
Building
Lot Description Curb & Gutter, Fenced: Full, Road: Paved, Sprinkler: Auto-Full, View: Mountain
Story 2
Sewer Sewer: Connected, Sewer: Public
Water Culinary, Irrigation: Pressure
Structure Type Aluminum
New Construction No
Construction Status Blt./Standing
Schools
Elementary Schools Adelaide
Middle Schools South Davis
High Schools Woods Cross
School District Davis
Others
HOA Name Trever Midgley
HOA Fee Include Maintenance Grounds,Sewer,Trash,Water
Senior Community No
Tax ID 01-137-0021
Acceptable Financing Cash, Conventional, FHA, VA Loan
Horse Property No
Listing Terms Cash, Conventional, FHA, VA Loan
Financing FHA
Read Less Info
Want to know what your home might be worth? Contact us for a FREE valuation!

Our team is ready to help you sell your home for the highest possible price ASAP
Bought with Century 21 Everest
GET MORE INFORMATION




