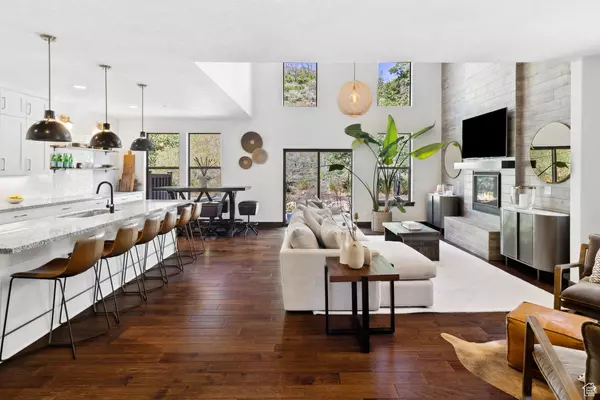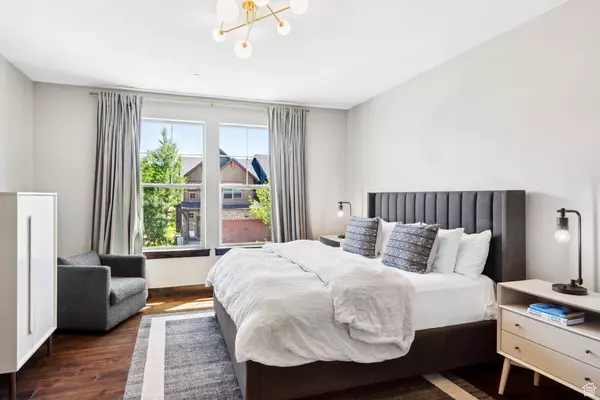For more information regarding the value of a property, please contact us for a free consultation.
Key Details
Sold Price $1,387,800
Property Type Condo
Sub Type Condominium
Listing Status Sold
Purchase Type For Sale
Square Footage 3,086 sqft
Price per Sqft $449
Subdivision The Retreat At Jordanelle
MLS Listing ID 2010659
Sold Date 10/02/24
Style Townhouse; Row-end
Bedrooms 5
Full Baths 4
Half Baths 1
Construction Status Blt./Standing
HOA Fees $440/mo
HOA Y/N Yes
Year Built 2015
Annual Tax Amount $7,319
Lot Size 1,742 Sqft
Acres 0.04
Lot Dimensions 0.0x0.0x0.0
Property Description
Welcome home to one of the most stylish and timeless residences within The Retreat at Jordanelle neighborhood, ideally located just minutes from Park City's renowned resorts and trails. This stunning 5-bedroom, 4.5-bath property is flooded with natural light and features a bright, spacious floor plan with 3,086 sq ft of living space. Highlights include soaring great room ceilings, an oversized garage, a large kitchen island, dramatic fireplace and ample custom cabinet space. The main level offers a primary suite, while the upper level boasts three additional bedrooms, including a second private primary en-suite and a loft. The lower level "bunkroom/flex-room" is perfect for accommodating extended family and guests, providing room for multiple bunks or an additional entertaining area. This home backs to serene mountain trails, offering a secluded and tranquil environment, complete with a hot tub and extended patio. In addition to the home's allure, The Retreat at Jordanelle community provides ample amenities such as a pool, clubhouse, gym, and an extensive trail system. The location is unbeatable-only minutes to Park City, 5 minutes to Deer Valley, 10 minutes to PCMR resorts, and 30 minutes to the SLC International Airport. Looking for flexibility? This property can be rented nightly, long term, or serve as the ideal primary residence. Your turn-key property awaits-come and experience the unparalleled ease of living at The Retreat at Jordanelle!
Location
State UT
County Wasatch
Zoning Multi-Family
Rooms
Basement Full
Primary Bedroom Level Floor: 1st
Master Bedroom Floor: 1st
Interior
Interior Features Alarm: Fire, Closet: Walk-In, Disposal, Gas Log, Oven: Gas, Range: Gas, Range/Oven: Free Stdng., Vaulted Ceilings, Granite Countertops
Heating Forced Air
Cooling Central Air
Flooring Carpet, Hardwood, Tile
Fireplaces Number 1
Fireplaces Type Insert
Equipment Fireplace Insert, Hot Tub
Fireplace true
Window Features Blinds,Drapes,Part
Appliance Ceiling Fan, Dryer, Gas Grill/BBQ, Microwave, Refrigerator, Washer, Water Softener Owned
Exterior
Exterior Feature Double Pane Windows, Sliding Glass Doors, Patio: Open
Garage Spaces 3.0
Pool Gunite, Fenced, Heated, Indoor, With Spa
Community Features Clubhouse
Utilities Available Natural Gas Connected, Electricity Connected, Sewer Connected, Sewer: Public, Water Connected
Amenities Available Barbecue, Clubhouse, Fire Pit, Fitness Center, Hiking Trails, Insurance, Maintenance, Pets Permitted, Picnic Area, Playground, Pool, Snow Removal, Spa/Hot Tub
View Y/N No
Roof Type Asphalt
Present Use Residential
Topography Curb & Gutter, Road: Paved, Sprinkler: Auto-Full, Terrain: Hilly
Porch Patio: Open
Total Parking Spaces 3
Private Pool true
Building
Lot Description Curb & Gutter, Road: Paved, Sprinkler: Auto-Full, Terrain: Hilly
Sewer Sewer: Connected, Sewer: Public
Water Culinary
Structure Type Stone,Cement Siding
New Construction No
Construction Status Blt./Standing
Schools
Elementary Schools Midway
Middle Schools Rocky Mountain
High Schools Wasatch
School District Wasatch
Others
HOA Name Dave Ricks
HOA Fee Include Insurance,Maintenance Grounds
Senior Community No
Tax ID 00-0021-0803
Security Features Fire Alarm
Acceptable Financing Cash, Conventional
Horse Property No
Listing Terms Cash, Conventional
Financing Conventional
Read Less Info
Want to know what your home might be worth? Contact us for a FREE valuation!

Our team is ready to help you sell your home for the highest possible price ASAP
Bought with Summit Sotheby's International Realty
GET MORE INFORMATION




