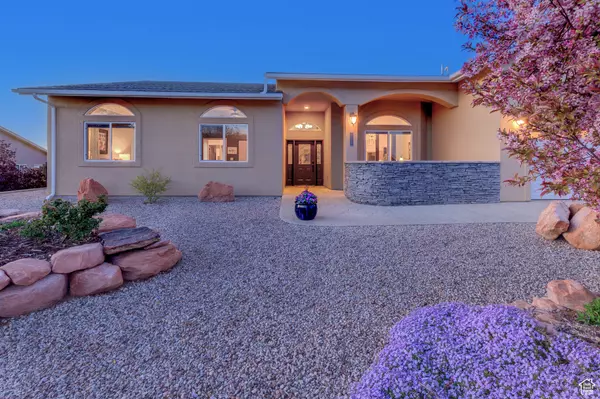For more information regarding the value of a property, please contact us for a free consultation.
Key Details
Sold Price $872,500
Property Type Single Family Home
Sub Type Single Family Residence
Listing Status Sold
Purchase Type For Sale
Square Footage 2,184 sqft
Price per Sqft $399
Subdivision Solano Vallejo
MLS Listing ID 1994134
Sold Date 10/04/24
Style Rambler/Ranch
Bedrooms 3
Full Baths 1
Three Quarter Bath 1
Construction Status Blt./Standing
HOA Y/N No
Abv Grd Liv Area 2,184
Year Built 1998
Annual Tax Amount $2,764
Lot Size 0.290 Acres
Acres 0.29
Lot Dimensions 74.0x134.0x104.0
Property Description
WARM & CLASSY Welcome home to the Solano Vallejo neighborhood! Step inside the grand entry with mosaic tile and vaulted ceiling to the crisp and clean living space of this meticulous 2,184 square foot home. The attractive tile flows through the timeless floor plan with variable finish offering formal dining, formal living, and an additional family room. The main bedroom suite offers a double-headed shower, sizeable walk-in closet, and access to the back patio. Two additional bedrooms with a shared bathroom with handsome tile walls and backlit mirror. The gorgeous den with glass doors will allow you to work from home in style! This fantastic abode features built-in art displays, lunette windows, vast ceilings, arched doorways, and covered outdoor spaces. The charming covered front patio with dry stacked rock privacy wall and stamped concrete welcomes you to soak in the Moab Rim views any time of day and the covered back patio compliments the spacious backyard for excellent outdoor living. The manicured xeriscape yard has excellent rock work and retaining walls, as well as plenty of side yard and back yard parking. This sweet property has your dreams of versatility and functionality wrapped into a beautiful package you will call home.
Location
State UT
County Grand
Area Moab Valley; Pack Creek
Zoning Single-Family
Rooms
Basement Slab
Primary Bedroom Level Floor: 1st
Master Bedroom Floor: 1st
Main Level Bedrooms 3
Interior
Interior Features Bath: Master, Closet: Walk-In, Den/Office, Disposal, Gas Log, Range: Gas, Range/Oven: Free Stdng., Vaulted Ceilings
Heating Forced Air, Gas: Central
Cooling Central Air
Flooring Carpet, Tile
Fireplaces Number 1
Fireplaces Type Insert
Equipment Fireplace Insert, Storage Shed(s), Window Coverings
Fireplace true
Window Features Blinds,Shades
Appliance Ceiling Fan, Dryer, Gas Grill/BBQ, Microwave, Refrigerator, Washer
Laundry Electric Dryer Hookup
Exterior
Exterior Feature See Remarks, Double Pane Windows, Entry (Foyer), Out Buildings, Lighting, Patio: Covered, Skylights, Sliding Glass Doors, Patio: Open
Garage Spaces 2.0
Utilities Available Natural Gas Connected, Electricity Connected, Sewer Connected, Water Connected
Waterfront No
View Y/N Yes
View Valley, View: Red Rock
Roof Type Asphalt,Pitched
Present Use Single Family
Topography Curb & Gutter, Fenced: Part, Road: Paved, Terrain, Flat, Terrain: Grad Slope, View: Valley, Drip Irrigation: Auto-Part, View: Red Rock
Accessibility Ground Level, Accessible Entrance, Single Level Living
Porch Covered, Patio: Open
Total Parking Spaces 2
Private Pool false
Building
Lot Description Curb & Gutter, Fenced: Part, Road: Paved, Terrain: Grad Slope, View: Valley, Drip Irrigation: Auto-Part, View: Red Rock
Faces South
Story 1
Sewer Sewer: Connected
Water Culinary
Structure Type Frame,Stucco
New Construction No
Construction Status Blt./Standing
Schools
Elementary Schools Helen M. Knight
High Schools Grand County
School District Grand
Others
Senior Community No
Tax ID 02-0SVE-0032
Acceptable Financing Cash, Conventional
Horse Property No
Listing Terms Cash, Conventional
Financing Cash
Read Less Info
Want to know what your home might be worth? Contact us for a FREE valuation!

Our team is ready to help you sell your home for the highest possible price ASAP
Bought with Summit Sotheby's International Realty
GET MORE INFORMATION




