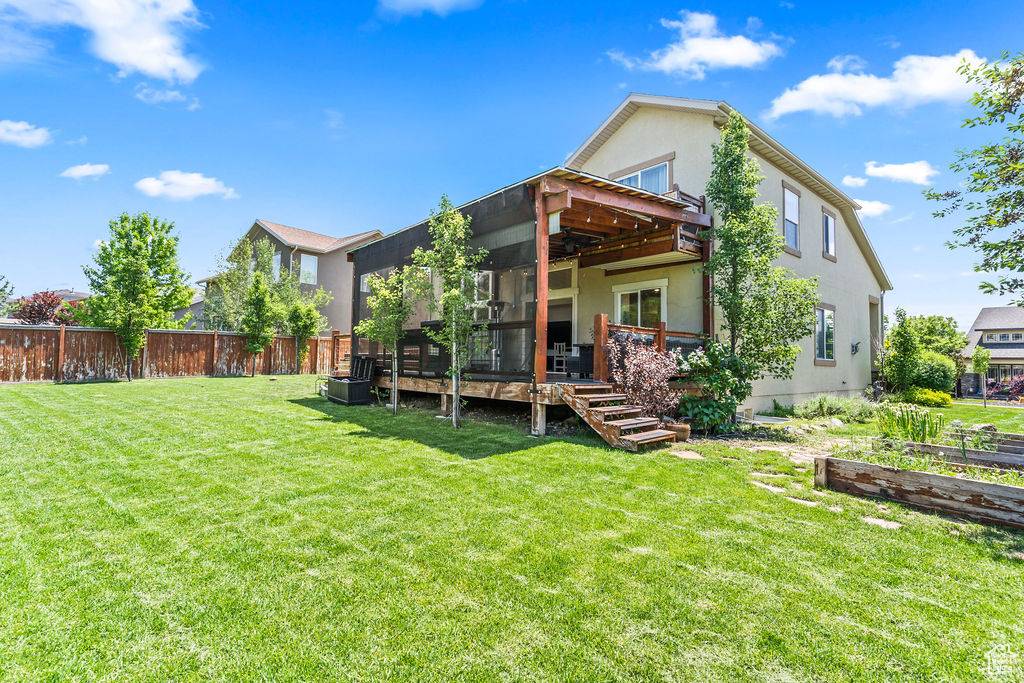For more information regarding the value of a property, please contact us for a free consultation.
Key Details
Property Type Single Family Home
Sub Type Single Family Residence
Listing Status Sold
Purchase Type For Sale
Square Footage 3,257 sqft
Price per Sqft $237
Subdivision Oak Vista 4 At Suncrest
MLS Listing ID 2002434
Sold Date 10/17/24
Style Stories: 2
Bedrooms 6
Full Baths 3
Half Baths 1
Construction Status Blt./Standing
HOA Fees $133/mo
HOA Y/N Yes
Abv Grd Liv Area 2,197
Year Built 2006
Annual Tax Amount $2,828
Lot Size 0.260 Acres
Acres 0.26
Lot Dimensions 0.0x0.0x0.0
Property Sub-Type Single Family Residence
Property Description
Walkthrough with the Virtual Tour. This beautiful move-in ready home is fully updated and features a large kitchen, vaulted ceilings, 6 beds, and a huge 24x16 covered deck in a secluded backyard with your own private hot tub. Don't miss this opportunity to live in the coveted Suncrest community described by the Wall Street Journal as one of the best places to live near Silicon Slopes and next to the Wasatch Mountains in Draper. Over $100K invested in outdoor living plus extended RV parking. Nestled in the heart of the neighborhood within walking distance to the huge community park, 2 pocket parks, clubhouse, pool, as well as the kids bus stop. Live above the inversion in fresh air. LOW $133 HOA includes your Cable TV + Internet + All Clubhouse Amenities including a full gym, basketball and tennis courts and a pool! WaterProof LVP Floors throughout + a Custom Master Bath. The Open Floor Plan provides many Gathering Spaces. Only 9 Minutes to I-15 and 15 minutes to Silicon Slopes. Peddle out of the garage to World Class Mountain Bike Trails. Garage is wired with a 220v on 60a. Square footage estimate only. Buyer is advised to obtain an independent measurement.
Location
State UT
County Utah
Area Alpine
Zoning Single-Family
Rooms
Basement Full
Primary Bedroom Level Floor: 2nd
Master Bedroom Floor: 2nd
Interior
Interior Features Bath: Sep. Tub/Shower, Closet: Walk-In, Disposal, Kitchen: Updated, Range/Oven: Free Stdng., Vaulted Ceilings, Granite Countertops, Video Door Bell(s)
Heating Forced Air
Cooling Central Air
Flooring Tile
Fireplaces Number 1
Equipment Hot Tub, Storage Shed(s), Window Coverings, Workbench
Fireplace true
Window Features Blinds
Appliance Ceiling Fan, Microwave, Refrigerator, Water Softener Owned
Exterior
Exterior Feature Balcony, Deck; Covered, Double Pane Windows
Garage Spaces 3.0
Utilities Available Natural Gas Connected, Electricity Connected, Sewer Connected, Water Connected
Amenities Available Barbecue, Biking Trails, Cable TV, Clubhouse, Fitness Center, Hiking Trails, Picnic Area, Playground, Pool, Tennis Court(s)
View Y/N Yes
View Mountain(s)
Roof Type Asphalt
Present Use Single Family
Topography Fenced: Part, Secluded Yard, Sidewalks, Sprinkler: Auto-Full, View: Mountain
Total Parking Spaces 11
Private Pool false
Building
Lot Description Fenced: Part, Secluded, Sidewalks, Sprinkler: Auto-Full, View: Mountain
Faces South
Story 3
Sewer Sewer: Connected
Water Culinary
Structure Type Stone,Stucco
New Construction No
Construction Status Blt./Standing
Schools
Elementary Schools Ridgeline
Middle Schools Timberline
High Schools Lone Peak
School District Alpine
Others
HOA Name CCMC
HOA Fee Include Cable TV
Senior Community No
Tax ID 48-275-0352
Horse Property No
Financing Conventional
Read Less Info
Want to know what your home might be worth? Contact us for a FREE valuation!

Our team is ready to help you sell your home for the highest possible price ASAP
Bought with Coldwell Banker Realty (Salt Lake-Sugar House)



