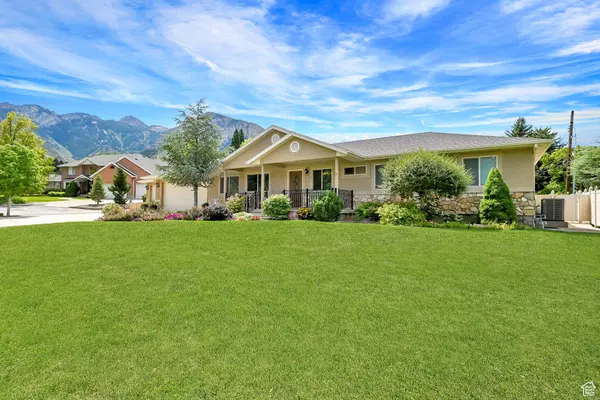For more information regarding the value of a property, please contact us for a free consultation.
Key Details
Sold Price $1,860,000
Property Type Single Family Home
Sub Type Single Family Residence
Listing Status Sold
Purchase Type For Sale
Square Footage 5,774 sqft
Price per Sqft $322
MLS Listing ID 2018018
Sold Date 10/24/24
Style Rambler/Ranch
Bedrooms 5
Full Baths 2
Three Quarter Bath 2
Construction Status Blt./Standing
HOA Y/N No
Abv Grd Liv Area 3,378
Year Built 1956
Annual Tax Amount $8,400
Lot Size 0.520 Acres
Acres 0.52
Lot Dimensions 111.0x161.0x150.0
Property Description
Beautiful Home in Perfect Location! This home was originally built in the 50's with a complete overhaul in 2009! Main floor living with primary bedroom, laundry, and additional apartment with separate entry behind the garage. This home sits on just over half an acre, in the very beautiful and highly sought after Olympus Cove Neighborhood. A quiet dead end street in the foothills of South Salt Lake with a stunning view of Mt. Olympus. This property is just minutes from shopping, and restaurants. Only one street away from the gorgeous Millcreek Canyon and just a 15 minute drive to the mouth of Big and Little Cottonwood Canyon. Super easy access to the freeway. I-215 on ramps headed in both directions. I-80 access as well means quick access to downtown or to Park City. Home comes with a big back yard, super fun pool, shed and even a few fruit trees that have been producing delicious fruit for years. Property comes with ownership of 1 unmetered water share of pure Boundary Springs water plumbed right into your back yard.
Location
State UT
County Salt Lake
Area Salt Lake City; Ft Douglas
Zoning Single-Family
Rooms
Basement Entrance
Primary Bedroom Level Floor: 1st
Master Bedroom Floor: 1st
Main Level Bedrooms 3
Interior
Interior Features Alarm: Fire, Bath: Sep. Tub/Shower, Closet: Walk-In, Den/Office, Floor Drains, Great Room, Jetted Tub, Mother-in-Law Apt., Granite Countertops
Heating Forced Air, Gas: Central, Heat Pump
Cooling Central Air, Seer 16 or higher
Flooring Carpet, Hardwood, Travertine
Fireplaces Number 3
Equipment Gazebo, Storage Shed(s), Workbench
Fireplace true
Window Features Blinds,Full
Appliance Ceiling Fan, Electric Air Cleaner, Microwave, Range Hood, Refrigerator, Water Softener Owned
Laundry Electric Dryer Hookup, Gas Dryer Hookup
Exterior
Exterior Feature Awning(s), Basement Entrance, Out Buildings, Lighting, Skylights, Triple Pane Windows, Patio: Open
Garage Spaces 3.0
Pool Gunite, Heated, In Ground, With Spa, Electronic Cover
Utilities Available Natural Gas Connected, Electricity Connected, Sewer Connected, Sewer: Public, Water Connected
View Y/N Yes
View Mountain(s)
Roof Type Asphalt
Present Use Single Family
Topography Cul-de-Sac, Curb & Gutter, Fenced: Full, Road: Paved, Sprinkler: Auto-Full, Terrain: Grad Slope, View: Mountain, Drip Irrigation: Auto-Part, Private
Accessibility Accessible Hallway(s), Accessible Electrical and Environmental Controls, Audible Alerts, Grip-Accessible Features, Single Level Living
Porch Patio: Open
Total Parking Spaces 8
Private Pool true
Building
Lot Description Cul-De-Sac, Curb & Gutter, Fenced: Full, Road: Paved, Sprinkler: Auto-Full, Terrain: Grad Slope, View: Mountain, Drip Irrigation: Auto-Part, Private
Faces Northeast
Story 2
Sewer Sewer: Connected, Sewer: Public
Water Culinary, Secondary, Shares
Structure Type Stone,Stucco
New Construction No
Construction Status Blt./Standing
Schools
Elementary Schools Eastwood
Middle Schools Churchill
High Schools Skyline
School District Granite
Others
Senior Community No
Tax ID 16-36-155-007
Security Features Fire Alarm
Acceptable Financing Cash, Conventional
Horse Property No
Listing Terms Cash, Conventional
Financing Conventional
Read Less Info
Want to know what your home might be worth? Contact us for a FREE valuation!

Our team is ready to help you sell your home for the highest possible price ASAP
Bought with KW WESTFIELD
GET MORE INFORMATION




