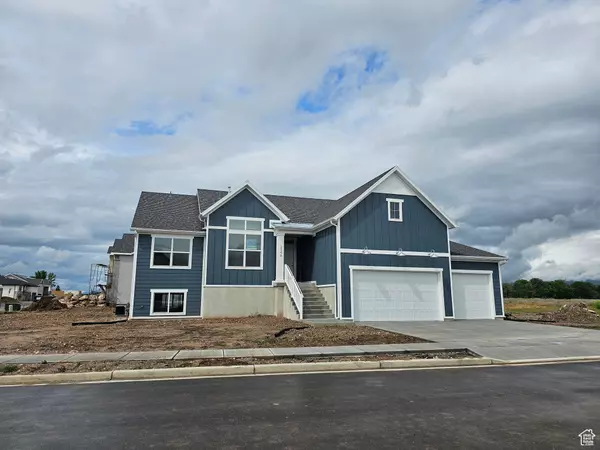For more information regarding the value of a property, please contact us for a free consultation.
Key Details
Sold Price $613,000
Property Type Single Family Home
Sub Type Single Family Residence
Listing Status Sold
Purchase Type For Sale
Square Footage 3,099 sqft
Price per Sqft $197
Subdivision Riverbend Farms
MLS Listing ID 2010008
Sold Date 10/25/24
Style Rambler/Ranch
Bedrooms 3
Full Baths 2
Construction Status Und. Const.
HOA Fees $50/mo
HOA Y/N Yes
Abv Grd Liv Area 1,524
Year Built 2024
Annual Tax Amount $1
Lot Size 0.260 Acres
Acres 0.26
Lot Dimensions 0.0x0.0x0.0
Property Description
Limited time offer: 4.99% interest rate (5.4% APR) available for qualified VA/FHA borrowers through our preferred lender. Terms and conditions apply; rates subject to change without notice. Contact us for details and to verify current rates. Nestled amidst farm country and serene fields, this charming country home exudes warmth and timeless elegance with its classic farmhouse elevation. Standing proudly on a sprawling plot of land, the residence spans a generous 3000 square feet, offering ample space for comfort and leisure. Approaching the home, a picturesque scene unfolds with a welcoming front porch inviting residents and guests to unwind and savor the tranquility of the countryside. The exterior boasts traditional elements such as a Goose neck lighting above the garage and beautifully painted hardi board. As you step inside, you are greeted by an open and airy floor plan designed for modern living while retaining the cozy appeal of a farmhouse. The heart of the home is the spacious living area and large windows that flood the space with natural light, creating a warm and inviting ambiance. Adjacent to the living area is the two tone kitchen, where culinary delights come to life amidst custom cabinetry, quartz countertops, and top-of-the-line appliances. A center island provides additional workspace and seating, perfect for casual meals or lively gatherings with loved ones. The home boasts three generously sized bedrooms, each offering a peaceful retreat for rest and relaxation. The master suite is a luxurious haven, complete with a private en-suite bathroom featuring a soaking tub, separate shower, and dual vanities. One of the highlights of this country abode is the large deck offering panoramic views of the surrounding landscape and providing the perfect setting for outdoor entertaining or simply enjoying a quiet mornings and evenings. Completing the home is a attached three-car garage, providing ample space for vehicles, storage, or a workshop, ensuring that every need is met in this idyllic country retreat. With its blend of rustic charm, modern amenities, and serene surroundings, this farmhouse-style home offers a truly enchanting lifestyle for those seeking solace and serenity in the countryside.
Location
State UT
County Weber
Area Ogdn; W Hvn; Ter; Rvrdl
Zoning Single-Family
Rooms
Basement Daylight
Primary Bedroom Level Floor: 1st
Master Bedroom Floor: 1st
Main Level Bedrooms 3
Interior
Interior Features Closet: Walk-In, Disposal, Great Room, Range/Oven: Free Stdng.
Cooling Central Air
Flooring Laminate, Concrete
Fireplace false
Window Features None
Appliance Ceiling Fan, Microwave
Laundry Electric Dryer Hookup
Exterior
Exterior Feature Deck; Covered, Double Pane Windows, Patio: Covered, Porch: Open
Garage Spaces 3.0
Utilities Available Natural Gas Connected, Electricity Connected, Sewer Connected, Water Connected
View Y/N Yes
View Mountain(s)
Roof Type Asphalt
Present Use Single Family
Topography Corner Lot, Curb & Gutter, Fenced: Part, Sidewalks, Terrain, Flat, View: Mountain
Porch Covered, Porch: Open
Total Parking Spaces 3
Private Pool false
Building
Lot Description Corner Lot, Curb & Gutter, Fenced: Part, Sidewalks, View: Mountain
Faces South
Story 2
Sewer Sewer: Connected
Water Culinary, Secondary
Structure Type Asphalt,Cement Siding
New Construction Yes
Construction Status Und. Const.
Schools
Elementary Schools West Weber
High Schools Fremont
School District Weber
Others
HOA Name FCS Community Services
Senior Community No
Tax ID 15-832-0022
Acceptable Financing Cash, Conventional, FHA, VA Loan
Horse Property No
Listing Terms Cash, Conventional, FHA, VA Loan
Financing Conventional
Read Less Info
Want to know what your home might be worth? Contact us for a FREE valuation!

Our team is ready to help you sell your home for the highest possible price ASAP
Bought with Real Broker, LLC
GET MORE INFORMATION




