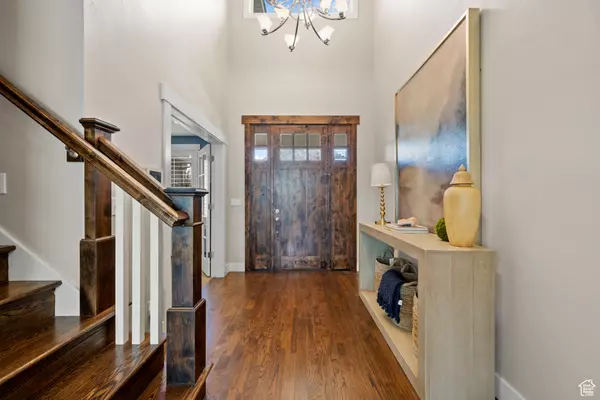For more information regarding the value of a property, please contact us for a free consultation.
Key Details
Sold Price $1,244,880
Property Type Single Family Home
Sub Type Single Family Residence
Listing Status Sold
Purchase Type For Sale
Square Footage 7,483 sqft
Price per Sqft $166
Subdivision Juniper Heights
MLS Listing ID 2022636
Sold Date 10/25/24
Style Stories: 2
Bedrooms 5
Full Baths 4
Half Baths 2
Construction Status Blt./Standing
HOA Y/N No
Abv Grd Liv Area 4,929
Year Built 2010
Annual Tax Amount $5,607
Lot Size 0.330 Acres
Acres 0.33
Lot Dimensions 0.0x0.0x0.0
Property Description
Welcome to your dream home! Nestled in a serene and quiet neighborhood, this stunning custom-built residence boasts 5 spacious bedrooms and 5 luxurious bathrooms, providing ample space for family and guests alike. Set on a generous 1/3-acre lot, this property features a thoughtfully designed walkout basement with a separate entrance, offering excellent potential for a future mother-in-law apartment or additional living space. Enjoy endless possibilities with the unfinished basement, perfect for creating your ideal space, be it a home gym, game room, or extra bedrooms. The home is complete with a state-of-the-art theatre room, including a high-quality projector for the ultimate movie nights. The expansive 3-car garage provides plenty of room for your vehicles and storage needs, while ample RV parking adds convenience for adventurers. Modern living is further enhanced with included appliances and two tankless water heaters, ensuring efficiency and comfort. Located for ease and accessibility, you'll find yourself just minutes from shopping centers, Timpanogos Highway, American Fork Canyon, Cedar Hills Golf Course, and schools. This home blends luxury with practicality, offering everything you need for a comfortable and convenient lifestyle. Don't miss your chance to own this exceptional property with boundless potential!
Location
State UT
County Utah
Area Pl Grove; Lindon; Orem
Zoning Single-Family
Rooms
Basement Daylight, Entrance, Full, Walk-Out Access
Primary Bedroom Level Floor: 1st
Master Bedroom Floor: 1st
Main Level Bedrooms 1
Interior
Interior Features Bath: Master, Bath: Sep. Tub/Shower, Closet: Walk-In, Den/Office, Disposal, French Doors, Gas Log, Range: Countertop, Instantaneous Hot Water, Granite Countertops, Theater Room, Video Door Bell(s), Smart Thermostat(s)
Cooling Central Air
Flooring Carpet, Hardwood, Tile
Fireplaces Number 1
Fireplaces Type Insert
Equipment Alarm System, Basketball Standard, Fireplace Insert, Window Coverings, Workbench, Projector
Fireplace true
Window Features Blinds,Plantation Shutters
Appliance Ceiling Fan, Dryer, Microwave, Refrigerator, Washer
Laundry Electric Dryer Hookup, Gas Dryer Hookup
Exterior
Exterior Feature Basement Entrance, Lighting, Walkout, Patio: Open
Garage Spaces 3.0
Utilities Available Natural Gas Connected, Electricity Connected, Sewer Connected, Water Connected
View Y/N Yes
View Mountain(s)
Roof Type Asphalt
Present Use Single Family
Topography Curb & Gutter, Fenced: Full, Secluded Yard, Sidewalks, Sprinkler: Auto-Full, View: Mountain
Porch Patio: Open
Total Parking Spaces 9
Private Pool false
Building
Lot Description Curb & Gutter, Fenced: Full, Secluded, Sidewalks, Sprinkler: Auto-Full, View: Mountain
Story 3
Sewer Sewer: Connected
Water Culinary
Structure Type Asphalt,Stone,Cement Siding
New Construction No
Construction Status Blt./Standing
Schools
Elementary Schools Cedar Ridge
Middle Schools Mt Ridge
High Schools Lone Peak
School District Alpine
Others
Senior Community No
Tax ID 43-147-0050
Acceptable Financing Cash, Conventional, FHA, VA Loan
Horse Property No
Listing Terms Cash, Conventional, FHA, VA Loan
Financing Cash
Read Less Info
Want to know what your home might be worth? Contact us for a FREE valuation!

Our team is ready to help you sell your home for the highest possible price ASAP
Bought with R and R Realty LLC
GET MORE INFORMATION




