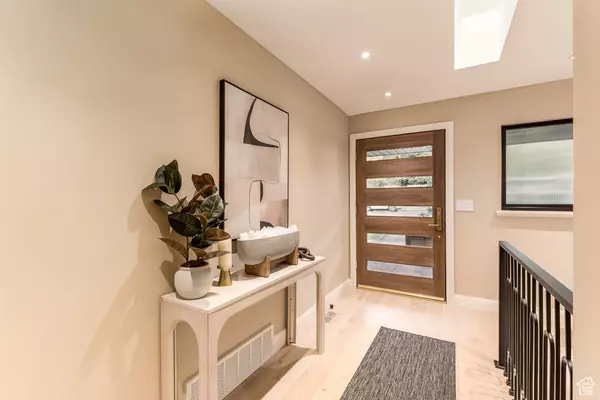For more information regarding the value of a property, please contact us for a free consultation.
Key Details
Sold Price $2,705,000
Property Type Single Family Home
Sub Type Single Family Residence
Listing Status Sold
Purchase Type For Sale
Square Footage 4,642 sqft
Price per Sqft $582
Subdivision St Mary Hill
MLS Listing ID 2023543
Sold Date 10/28/24
Style Rambler/Ranch
Bedrooms 5
Full Baths 2
Half Baths 2
Three Quarter Bath 3
Construction Status Blt./Standing
HOA Y/N No
Abv Grd Liv Area 2,262
Year Built 1965
Annual Tax Amount $5,538
Lot Size 0.280 Acres
Acres 0.28
Lot Dimensions 0.0x0.0x0.0
Property Description
Exquisitely Remodeled Home in the St. Mary's Neighborhood! Elegantly designed for daily enjoyment and entertainment. The 5 Bedrooms, 7 Baths, 2 Kitchens, Laundry Rooms, Family Rooms, and a Home Theatre /Game Room, added to the Open Floor Plan combine to envelop the owners and their guests with enthusiastic comfort. Indoor-Outdoor living with patios to the east for shady summer evenings and opulent sunrises, and to the west for valley & sunset views. The owners will look forward to their private retreat of a suite with the oversized steam shower for two, soaking tub, and private 1/2 bath, all with heated floors and a towel warmer, adjacent to the bedroom styled with an incredible walk-in closet and private deck with valley views. Stunning & Scrumptious - Elevate your kitchen goals to this level - handsomely equipped with a 48" range-top, 60" fridge-freezer, double ovens, 2 dishwashers & a massive island, all open to patios, living spaces, and inside-outside dining! Open and well maintained, the lot is one of the largest in the area at .28 acres, featuring multi-level patios, decks, and green spaces to enjoy year-round. *** Bonus Features Include (2) 240v/50amp EV Outlets in Garage, New 96% Efficient Furnaces, New AC, High-End Windows, Luxurious Lighting Controls, Smart Ecobee Thermostats, Alarm & Fire Alarm System & Cat 6 and power to 11 locations for optimal entertainment options, Energy Efficient Water Heater *** Listing Agent & Broker have interest in the property.
Location
State UT
County Salt Lake
Area Salt Lake City; Ft Douglas
Zoning Single-Family
Rooms
Basement Daylight, Entrance, Full, Walk-Out Access
Primary Bedroom Level Floor: 1st, Basement
Master Bedroom Floor: 1st, Basement
Main Level Bedrooms 2
Interior
Interior Features Alarm: Fire, Alarm: Security, Bar: Wet, Bath: Master, Bath: Sep. Tub/Shower, Closet: Walk-In, Disposal, Floor Drains, Gas Log, Great Room, Kitchen: Second, Kitchen: Updated, Oven: Double, Range: Countertop, Range: Gas, Theater Room, Video Door Bell(s), Video Camera(s), Smart Thermostat(s)
Cooling Central Air
Flooring Carpet, Hardwood, Marble, Stone, Tile
Fireplaces Number 4
Fireplaces Type Fireplace Equipment
Equipment Alarm System, Dog Run, Fireplace Equipment
Fireplace true
Appliance Freezer, Microwave, Range Hood, Refrigerator
Laundry Electric Dryer Hookup, Gas Dryer Hookup
Exterior
Exterior Feature Attic Fan, Balcony, Basement Entrance, Deck; Covered, Double Pane Windows, Entry (Foyer), Lighting, Patio: Covered, Porch: Open, Skylights, Sliding Glass Doors, Walkout, Patio: Open
Garage Spaces 2.0
Utilities Available Natural Gas Connected, Electricity Connected, Sewer Connected, Sewer: Public, Water Connected
Waterfront No
View Y/N Yes
View Mountain(s), Valley
Roof Type Asphalt
Present Use Single Family
Topography Curb & Gutter, Fenced: Full, Road: Paved, Secluded Yard, Sidewalks, Sprinkler: Auto-Full, Terrain, Flat, View: Mountain, View: Valley, Drip Irrigation: Auto-Part
Accessibility Single Level Living
Porch Covered, Porch: Open, Patio: Open
Total Parking Spaces 6
Private Pool false
Building
Lot Description Curb & Gutter, Fenced: Full, Road: Paved, Secluded, Sidewalks, Sprinkler: Auto-Full, View: Mountain, View: Valley, Drip Irrigation: Auto-Part
Faces East
Story 2
Sewer Sewer: Connected, Sewer: Public
Water Culinary
Structure Type Brick,Cement Siding
New Construction No
Construction Status Blt./Standing
Schools
Elementary Schools Indian Hills
Middle Schools Hillside
High Schools Highland
School District Salt Lake
Others
Senior Community No
Tax ID 16-14-126-009
Ownership Agent Owned
Security Features Fire Alarm,Security System
Acceptable Financing Cash, Conventional, FHA, VA Loan
Horse Property No
Listing Terms Cash, Conventional, FHA, VA Loan
Financing Cash
Read Less Info
Want to know what your home might be worth? Contact us for a FREE valuation!

Our team is ready to help you sell your home for the highest possible price ASAP
Bought with Engel & Volkers Salt Lake
GET MORE INFORMATION




