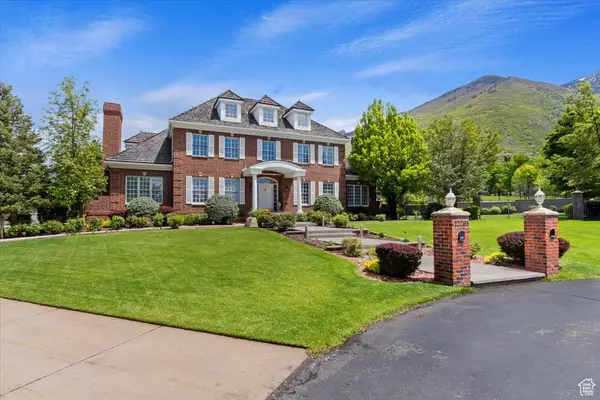For more information regarding the value of a property, please contact us for a free consultation.
Key Details
Sold Price $2,078,000
Property Type Single Family Home
Sub Type Single Family Residence
Listing Status Sold
Purchase Type For Sale
Square Footage 6,991 sqft
Price per Sqft $297
Subdivision Raleigh Court
MLS Listing ID 1999157
Sold Date 10/31/24
Style Stories: 2
Bedrooms 6
Full Baths 3
Half Baths 1
Three Quarter Bath 1
Construction Status Blt./Standing
HOA Y/N No
Abv Grd Liv Area 4,660
Year Built 1996
Annual Tax Amount $7,220
Lot Size 0.770 Acres
Acres 0.77
Lot Dimensions 0.0x0.0x0.0
Property Description
This Timeless, Traditional All-Brick Estate is Situated on a Serene .77-acre Lot in a Quiet Cul-de-Sac at the Base of Draper's Rolling Hills. Incredible Opportunity In Highly Desirable Exclusive Draper Neighborhood. Many Multi-Million Homes Surround this Ideal Location. Marble Flooring Greets You in the Grand Foyer. The Inviting Formal Living Room and Large Formal Dining Room are Ideal for Large Gatherings. There is a Private Main Floor Office with a Remodeled Full Bath. Chef's Delight Kitchen is Equipped with a Large Island, Bosch Range, Two Miele Dishwashers, and a Subzero Refrigerator. Enjoy the Breathtaking Natural Beauty, Views, and Meticulously Maintained Lush Grounds. Dual Staircases Provide Easy Access Throughout the Home. Plantation Shutters are Found Throughout. There are Three Laundry Rooms for Added Convenience. The Primary Suite Features a Marble Bath and a Large Walk-in Closet. The Lower Level is Perfect for Entertaining and Boasts Two Additional Guest Suites with Full Baths and a Craft Room. The Spacious 3-Car Garage Offers Ample Parking and Storage. Conveniently Located Near Draper's Extensive Mountain Trail System, Recreation Center, Golf Course, and Premier Ski Resorts.
Location
State UT
County Salt Lake
Area Sandy; Draper; Granite; Wht Cty
Zoning Single-Family
Rooms
Basement Daylight, Walk-Out Access
Primary Bedroom Level Floor: 2nd
Master Bedroom Floor: 2nd
Interior
Interior Features Bath: Master, Closet: Walk-In, Den/Office, Disposal, French Doors, Gas Log, Jetted Tub, Kitchen: Second, Kitchen: Updated, Oven: Double, Oven: Wall, Range: Countertop, Range: Gas, Vaulted Ceilings, Granite Countertops
Heating Forced Air, Gas: Central
Cooling Central Air
Flooring Carpet, Marble, Tile, Travertine
Fireplaces Number 1
Equipment Window Coverings
Fireplace true
Window Features Plantation Shutters
Appliance Microwave, Refrigerator
Laundry Electric Dryer Hookup
Exterior
Exterior Feature Entry (Foyer), Patio: Covered, Walkout, Patio: Open
Garage Spaces 3.0
Utilities Available Natural Gas Connected, Electricity Connected, Sewer Connected, Sewer: Public, Water Connected
View Y/N Yes
View Mountain(s)
Roof Type Wood
Present Use Single Family
Topography Cul-de-Sac, Fenced: Full, Road: Paved, Sidewalks, Sprinkler: Auto-Full, Terrain, Flat, View: Mountain
Accessibility Grip-Accessible Features
Porch Covered, Patio: Open
Total Parking Spaces 3
Private Pool false
Building
Lot Description Cul-De-Sac, Fenced: Full, Road: Paved, Sidewalks, Sprinkler: Auto-Full, View: Mountain
Faces West
Story 3
Sewer Sewer: Connected, Sewer: Public
Water Culinary
Structure Type Brick
New Construction No
Construction Status Blt./Standing
Schools
Elementary Schools Lone Peak
Middle Schools Draper Park
High Schools Corner Canyon
School District Canyons
Others
Senior Community No
Tax ID 28-28-426-039
Acceptable Financing Cash, Conventional
Horse Property No
Listing Terms Cash, Conventional
Financing Conventional
Read Less Info
Want to know what your home might be worth? Contact us for a FREE valuation!

Our team is ready to help you sell your home for the highest possible price ASAP
Bought with Summit Sotheby's International Realty
GET MORE INFORMATION




