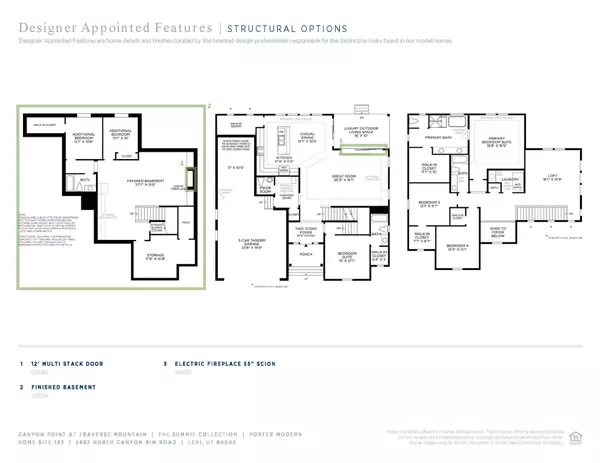For more information regarding the value of a property, please contact us for a free consultation.
Key Details
Sold Price $1,080,000
Property Type Single Family Home
Sub Type Single Family Residence
Listing Status Sold
Purchase Type For Sale
Square Footage 4,306 sqft
Price per Sqft $250
Subdivision Canyon Point
MLS Listing ID 1967837
Sold Date 11/01/24
Style Stories: 2
Bedrooms 6
Full Baths 4
Half Baths 1
Construction Status Blt./Standing
HOA Fees $89/mo
HOA Y/N Yes
Abv Grd Liv Area 2,998
Year Built 2023
Annual Tax Amount $1
Lot Size 0.340 Acres
Acres 0.34
Lot Dimensions 0.0x0.0x0.0
Property Description
Estimated completion end of February! This beautiful Porter Modern has a fully finished basement and 4 car garage. The soaring high two-story foyer offers sweeping views of the great room and luxury outdoor living space beyond. The chef's dream kitchen showcases stainless-steel appliances, ample cabinet and countertop space, and huge walk-in pantry. The casual dining area is adjacent to the kitchen and provides a convenient and intimate setting. The great room is the perfect setting for relaxation with its cozy 55" designer fireplace and ample natural light from the impressive multi-sliding glass door, opening to a private large lot backing the hillside. The second floor offers a versatile loft space that can be suited to your needs. Spacious secondary bedrooms include walk-in closets. The beautiful primary bedroom suite offers natural light and a seating area. A luxurious primary bathroom offers a large walk-in shower with rain shower head, freestanding tub, dual-sink vanity, private water closet, and large walk-in closet. Additional highlights of this home include a 4-car garage, tankless hot water heater, dual sinks in the secondary bath, soft water loop, and more! The community is situated just minutes away from shopping, dining, and entertainment. Don't miss this opportunity-call today to schedule an appointment!
Location
State UT
County Utah
Area Am Fork; Hlnd; Lehi; Saratog.
Zoning Single-Family
Direction Via I-15 S: Take exit 284 and merge onto UT-92 E. Turn left on Triumph Blvd, then left again on N Traverse Mountain Blvd. Turn right on Fox Canyon Rd, then right again on Oak Ridge Drive. The Sales Center is located at 1867 W Oakridge Dr., Lehi Utah 84043. Open 10:00a.m. - 5:30p.m. Monday through Saturday.
Rooms
Basement Full
Primary Bedroom Level Floor: 2nd
Master Bedroom Floor: 2nd
Main Level Bedrooms 1
Interior
Interior Features Bath: Master, Bath: Sep. Tub/Shower, Closet: Walk-In, Disposal, Great Room, Oven: Wall, Range: Gas, Granite Countertops
Cooling Central Air
Flooring Carpet, Hardwood, Tile
Fireplaces Number 1
Fireplace true
Window Features None
Appliance Microwave, Range Hood, Refrigerator
Exterior
Exterior Feature Double Pane Windows, Entry (Foyer), Patio: Covered, Sliding Glass Doors
Garage Spaces 4.0
Utilities Available Natural Gas Connected, Electricity Connected, Sewer Connected, Water Connected
Amenities Available Biking Trails, Clubhouse, Fire Pit, Fitness Center, Hiking Trails, Picnic Area, Playground, Pool, Tennis Court(s)
View Y/N Yes
View Mountain(s)
Roof Type Asphalt
Present Use Single Family
Topography Sprinkler: Auto-Part, View: Mountain
Porch Covered
Total Parking Spaces 4
Private Pool false
Building
Lot Description Sprinkler: Auto-Part, View: Mountain
Faces West
Story 3
Sewer Sewer: Connected
Water Culinary, Irrigation
Structure Type Stone,Stucco,Cement Siding
New Construction No
Construction Status Blt./Standing
Schools
Elementary Schools Traverse Mountain
Middle Schools Viewpoint Middle School
High Schools Skyridge
School District Alpine
Others
Senior Community No
Tax ID 68-005-0162
Acceptable Financing Cash, Conventional
Horse Property No
Listing Terms Cash, Conventional
Financing Conventional
Read Less Info
Want to know what your home might be worth? Contact us for a FREE valuation!

Our team is ready to help you sell your home for the highest possible price ASAP
Bought with NON-MLS
GET MORE INFORMATION




