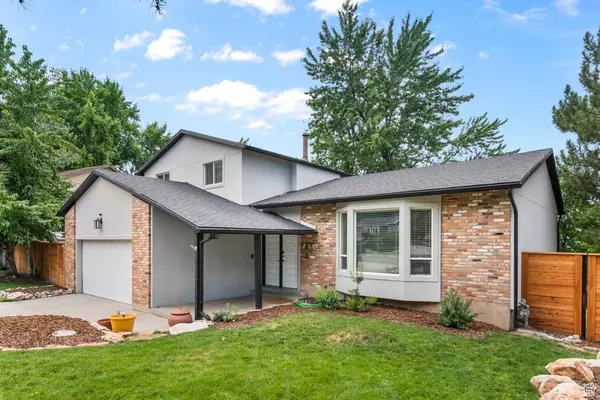For more information regarding the value of a property, please contact us for a free consultation.
Key Details
Sold Price $718,000
Property Type Single Family Home
Sub Type Single Family Residence
Listing Status Sold
Purchase Type For Sale
Square Footage 2,422 sqft
Price per Sqft $296
Subdivision La Rae Estates #2
MLS Listing ID 2013492
Sold Date 11/07/24
Style Tri/Multi-Level
Bedrooms 4
Full Baths 1
Half Baths 1
Three Quarter Bath 1
Construction Status Blt./Standing
HOA Y/N No
Abv Grd Liv Area 1,746
Year Built 1977
Annual Tax Amount $3,788
Lot Size 0.280 Acres
Acres 0.28
Lot Dimensions 0.0x0.0x0.0
Property Description
Located in a sought-after East Sandy neighborhood, this impressive tri-level residence offers the perfect blend of style, comfort, and location. With practical living spaces, a functional layout, and updates throughout, this home is perfect for growing families, those who love to entertain, and outdoor enthusiasts alike. As you enter, you'll be greeted by a bright and airy living room with vaulted ceilings and large east facing windows that flood the space with natural light. The kitchen boasts quartz countertops, stainless steel appliances, and ample storage, making meal preparation a joy. Upstairs, you'll find a spacious owner's suite complete with an en-suite bathroom and balcony perfect for taking in sunsets over the valley. Two additional bedrooms provide ample space for family members, guests, or a home office. Each bedroom features generous closet space and large windows, ensuring comfort and convenience. The lower level is designed for relaxation and entertainment with a cozy family room complete with fireplace, perfect for movie nights or simply unwinding after a long day. The lower level walkout offers a large storage area and versatile flex space that can be used as a bedroom, additional living space, office, or playroom. Step outside to a beautifully landscaped backyard with a patio area, ideal for barbecues, outdoor dining, and enjoying the stunning sunsets and mountain and valley views. Schedule your private showing today and make this exceptional property your new home!
Location
State UT
County Salt Lake
Area Sandy; Alta; Snowbd; Granite
Zoning Single-Family
Rooms
Basement Daylight, Partial, Walk-Out Access
Primary Bedroom Level Floor: 2nd
Master Bedroom Floor: 2nd
Interior
Interior Features Bath: Master, Disposal, Jetted Tub, Kitchen: Updated, Oven: Wall, Range: Countertop, Vaulted Ceilings
Heating Forced Air, Gas: Central
Cooling Central Air
Flooring Carpet, Laminate, Tile
Fireplaces Number 1
Equipment Storage Shed(s), Window Coverings
Fireplace true
Window Features Blinds,Drapes
Appliance Ceiling Fan, Microwave, Refrigerator
Exterior
Exterior Feature Balcony, Basement Entrance, Double Pane Windows, Out Buildings, Patio: Covered, Sliding Glass Doors, Walkout
Garage Spaces 2.0
Utilities Available Natural Gas Connected, Electricity Connected, Sewer Connected, Sewer: Public, Water Connected
View Y/N Yes
View Mountain(s), Valley
Roof Type Asphalt
Present Use Single Family
Topography Cul-de-Sac, Fenced: Full, Terrain: Grad Slope, View: Mountain, View: Valley
Porch Covered
Total Parking Spaces 2
Private Pool false
Building
Lot Description Cul-De-Sac, Fenced: Full, Terrain: Grad Slope, View: Mountain, View: Valley
Faces East
Story 3
Sewer Sewer: Connected, Sewer: Public
Water Culinary
Structure Type Brick,Stucco
New Construction No
Construction Status Blt./Standing
Schools
Elementary Schools Lone Peak
Middle Schools Indian Hills
High Schools Alta
School District Canyons
Others
Senior Community No
Tax ID 28-15-354-004
Acceptable Financing Cash, Conventional, FHA, VA Loan
Horse Property No
Listing Terms Cash, Conventional, FHA, VA Loan
Financing Cash
Read Less Info
Want to know what your home might be worth? Contact us for a FREE valuation!

Our team is ready to help you sell your home for the highest possible price ASAP
Bought with Berkshire Hathaway HomeServices Utah Properties (Salt Lake)
GET MORE INFORMATION




