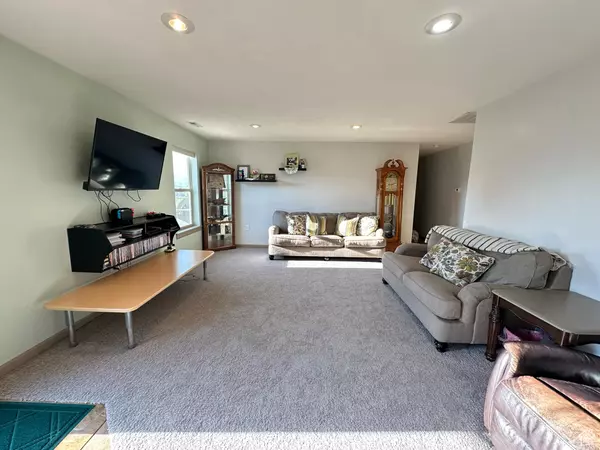For more information regarding the value of a property, please contact us for a free consultation.
Key Details
Sold Price $380,000
Property Type Single Family Home
Sub Type Single Family Residence
Listing Status Sold
Purchase Type For Sale
Square Footage 1,535 sqft
Price per Sqft $247
MLS Listing ID 2022131
Sold Date 11/19/24
Style Rambler/Ranch
Bedrooms 3
Full Baths 2
Construction Status Blt./Standing
HOA Y/N No
Abv Grd Liv Area 1,535
Year Built 2010
Annual Tax Amount $1,536
Lot Size 0.450 Acres
Acres 0.45
Lot Dimensions 90.0x216.0x90.0
Property Description
Welcome to this thoughtfully designed home that caters to a variety of buyers' needs. From the moment you arrive, you'll appreciate the convenient no-step entry, ensuring easy accessibility for everyone. Step into a welcoming entryway that leads to extra-wide hallways, providing a sense of openness and ease of movement throughout the home. The spacious living room seamlessly connects to the dining area and modern kitchen, creating a perfect setting for both everyday living and entertaining guests. The bedrooms are generously sized, surpassing traditional room dimensions, and each is equipped with closet door organizers to help keep everything in order. Two of the bedrooms feature walk-in closets, offering ample storage space and a touch of luxury. Outside, the backyard offers serene views of open fields and livestock, creating a peaceful retreat. In the evenings, you can unwind on the back patio while enjoying the beauty of the garden and fruit trees, adding a touch of nature's tranquility to your daily life. Additionally, the property includes a detached garage, providing flexible space for your vehicle, storage, or even a workshop. This home is designed to offer comfort and adaptability, making it a perfect choice for any buyer looking for a blend of functionality and charm. Square footage figures are provided as a courtesy estimate only and were obtained from _Carbon County_ . Buyer is advised to obtain an independent measurement
Location
State UT
County Carbon
Area Price; Carbonville
Zoning Single-Family
Rooms
Basement Slab
Primary Bedroom Level Floor: 1st
Master Bedroom Floor: 1st
Main Level Bedrooms 3
Interior
Interior Features Bath: Master, Closet: Walk-In, Disposal, Floor Drains, Range/Oven: Free Stdng.
Heating Forced Air, Gas: Central
Cooling Central Air
Flooring Carpet, Tile
Equipment Window Coverings
Fireplace false
Window Features Blinds
Appliance Ceiling Fan, Microwave, Refrigerator
Laundry Electric Dryer Hookup
Exterior
Exterior Feature Double Pane Windows, Entry (Foyer), Horse Property, Lighting, Porch: Open
Utilities Available Natural Gas Connected, Electricity Connected, Sewer Connected, Water Connected
Waterfront No
View Y/N Yes
View Mountain(s)
Roof Type Asphalt
Present Use Single Family
Topography Fenced: Part, Road: Paved, Sprinkler: Auto-Full, Terrain, Flat, View: Mountain
Accessibility Accessible Doors, Accessible Hallway(s), Ground Level, Accessible Entrance, Single Level Living
Porch Porch: Open
Private Pool false
Building
Lot Description Fenced: Part, Road: Paved, Sprinkler: Auto-Full, View: Mountain
Faces East
Story 1
Sewer Sewer: Connected
Water Culinary
Structure Type Stucco
New Construction No
Construction Status Blt./Standing
Schools
Elementary Schools Creekview
Middle Schools Mont Harmon
High Schools Carbon
School District Carbon
Others
Senior Community No
Tax ID 02-1043-0002
Acceptable Financing Cash, Conventional, FHA, VA Loan, USDA Rural Development
Horse Property Yes
Listing Terms Cash, Conventional, FHA, VA Loan, USDA Rural Development
Financing Conventional
Read Less Info
Want to know what your home might be worth? Contact us for a FREE valuation!

Our team is ready to help you sell your home for the highest possible price ASAP
Bought with Quick Realty , LLC
GET MORE INFORMATION




