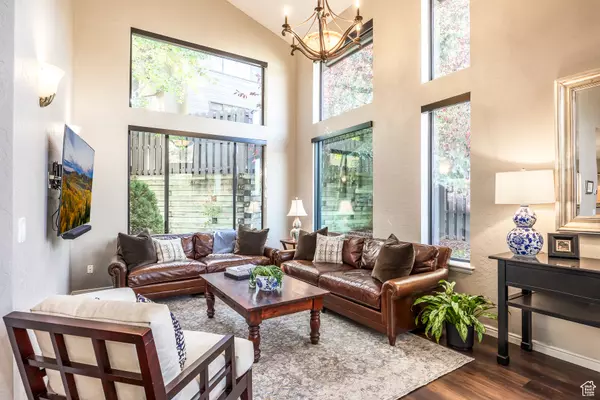For more information regarding the value of a property, please contact us for a free consultation.
Key Details
Sold Price $931,500
Property Type Townhouse
Sub Type Townhouse
Listing Status Sold
Purchase Type For Sale
Square Footage 1,980 sqft
Price per Sqft $470
Subdivision Pinebrook Cottages
MLS Listing ID 2028010
Sold Date 11/19/24
Style Stories: 2
Bedrooms 3
Full Baths 2
Half Baths 1
Construction Status Blt./Standing
HOA Fees $466/qua
HOA Y/N Yes
Abv Grd Liv Area 1,980
Year Built 1995
Annual Tax Amount $3,272
Lot Size 2,178 Sqft
Acres 0.05
Lot Dimensions 0.0x0.0x0.0
Property Description
Welcome to 2699 Cottage Loop, a 3-bedroom, 2.5-bathroom, 1,980 square foot townhome located in the desired neighborhood of Pinebrook Cottages. The home offers a unique floorplan with separate great room and family rooms as well as a loft area, ideal for a home office, art or yoga studio. Recently refreshed and well cared for, the kitchen has stainless appliances, the primary suite has been remodeled with fresh paint, and new vinyl flooring has been added throughout. Enjoy enhanced ambiance with updated lighting, stylish window coverings and a wood-burning fireplace. Step outside to your private fenced backyard and patio, perfect for relaxation amidst lush landscaping, while the HOA takes care of front yard maintenance for added convenience.Ideally located, this home offers easy access to shops, restaurants, and endless hiking and biking trails. Situated within the highly sought-after Park City School District, it's also just a quick 25-minute drive to Salt Lake International Airport and minutes away from world-class ski resorts, including Deer Valley and Park City Mountain Resort. Experience the perfect blend of comfort, convenience, and mountain living at 2699 Cottage Loop.
Location
State UT
County Summit
Area Park City; Kimball Jct; Smt Pk
Rooms
Basement None
Primary Bedroom Level Floor: 2nd
Master Bedroom Floor: 2nd
Interior
Interior Features Bath: Master, Bath: Sep. Tub/Shower, Closet: Walk-In, Den/Office, Disposal, Gas Log, Great Room, Laundry Chute, Range: Gas, Range/Oven: Free Stdng., Vaulted Ceilings
Heating Forced Air, Gas: Central
Flooring Tile
Fireplaces Number 1
Fireplaces Type Insert
Equipment Fireplace Insert, Window Coverings
Fireplace true
Window Features Blinds,Part,Shades
Appliance Dryer, Microwave, Range Hood, Refrigerator, Washer
Exterior
Exterior Feature Double Pane Windows, Entry (Foyer), Patio: Covered, Sliding Glass Doors
Garage Spaces 2.0
Utilities Available Natural Gas Connected, Electricity Connected, Sewer Connected, Sewer: Public, Water Connected
View Y/N Yes
View Mountain(s), Valley
Roof Type Asphalt
Present Use Residential
Topography Fenced: Part, Road: Paved, Secluded Yard, Sprinkler: Auto-Full, Terrain, Flat, View: Mountain, View: Valley
Porch Covered
Total Parking Spaces 6
Private Pool false
Building
Lot Description Fenced: Part, Road: Paved, Secluded, Sprinkler: Auto-Full, View: Mountain, View: Valley
Story 2
Sewer Sewer: Connected, Sewer: Public
Water Culinary, Private
Structure Type Cedar
New Construction No
Construction Status Blt./Standing
Schools
Elementary Schools Jeremy Ranch
Middle Schools Ecker Hill
High Schools Park City
School District Park City
Others
HOA Name Aspen Property Mgmt
Senior Community No
Tax ID pbc-3-82
Acceptable Financing Cash, Conventional
Horse Property No
Listing Terms Cash, Conventional
Financing Conventional
Read Less Info
Want to know what your home might be worth? Contact us for a FREE valuation!

Our team is ready to help you sell your home for the highest possible price ASAP
Bought with Coldwell Banker Realty (South Ogden)



