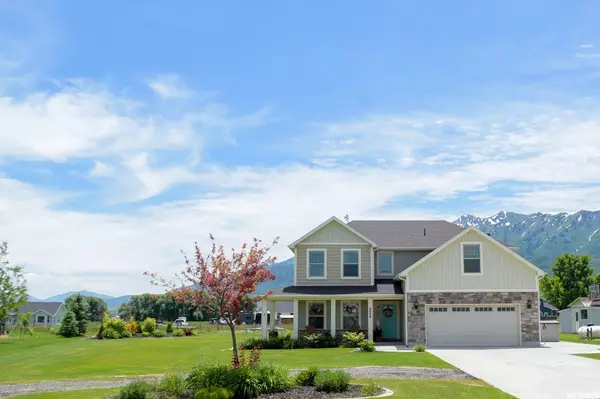For more information regarding the value of a property, please contact us for a free consultation.
Key Details
Property Type Single Family Home
Sub Type Single Family Residence
Listing Status Sold
Purchase Type For Sale
Square Footage 2,626 sqft
Price per Sqft $236
Subdivision Mendon Shadows
MLS Listing ID 1885789
Sold Date 11/21/24
Style Stories: 2
Bedrooms 5
Full Baths 2
Half Baths 1
Construction Status Blt./Standing
HOA Y/N No
Abv Grd Liv Area 2,626
Year Built 2014
Annual Tax Amount $2,528
Lot Size 1.090 Acres
Acres 1.09
Lot Dimensions 0.0x0.0x0.0
Property Sub-Type Single Family Residence
Property Description
*Back on the market!!! Lease option cancelled* Mendon home with views for miles! This 5 bedroom home sits on 1.09 acres in the Mendon Shadow subdivision. You will love the views of the Wellsville Mountains, RV parking, and room to play. The functional floorplan features a formal living room or office on the main level, and 5 bedrooms upstairs. This 2 - story home has many upgrades throughout. You will love having the laundry room on the same level as the bedrooms. The beautiful morning sunrise and evening sunsets can be enjoyed from the large covered back patio. Square footage was taken from building plans and does not match what is on county records.
Location
State UT
County Cache
Area Mendon; Petersboro; Providence
Zoning Single-Family
Direction Go to 1000 W and 600 S in Logan and head West for about 7 minutes, turn left on 5400 West and go 1 block South, turn right down the lane and it is the last house on your left.
Rooms
Basement None
Primary Bedroom Level Floor: 2nd
Master Bedroom Floor: 2nd
Interior
Interior Features Bath: Master, Closet: Walk-In, Disposal, Oven: Gas, Range: Gas
Heating Forced Air
Cooling Central Air
Flooring Carpet, Laminate, Tile
Fireplaces Number 1
Equipment Storage Shed(s)
Fireplace true
Appliance Ceiling Fan, Microwave, Water Softener Owned
Laundry Electric Dryer Hookup
Exterior
Exterior Feature Awning(s), Double Pane Windows, Horse Property, Out Buildings, Patio: Covered, Sliding Glass Doors
Garage Spaces 2.0
Utilities Available Electricity Connected, Sewer: Septic Tank
View Y/N Yes
View Mountain(s), Valley
Roof Type Asphalt
Present Use Single Family
Topography Cul-de-Sac, Sprinkler: Auto-Full, Terrain, Flat, View: Mountain, View: Valley
Porch Covered
Total Parking Spaces 2
Private Pool false
Building
Lot Description Cul-De-Sac, Sprinkler: Auto-Full, View: Mountain, View: Valley
Faces North
Story 2
Sewer Septic Tank
Water Shares
Structure Type Stone
New Construction No
Construction Status Blt./Standing
Schools
Elementary Schools Mountainside
Middle Schools South Cache
High Schools Mountain Crest
School District Cache
Others
Senior Community No
Tax ID 11-009-0024
Acceptable Financing Cash, Conventional, FHA, Lease Option, VA Loan
Horse Property Yes
Listing Terms Cash, Conventional, FHA, Lease Option, VA Loan
Financing FHA
Read Less Info
Want to know what your home might be worth? Contact us for a FREE valuation!

Our team is ready to help you sell your home for the highest possible price ASAP
Bought with Equity Real Estate
GET MORE INFORMATION




