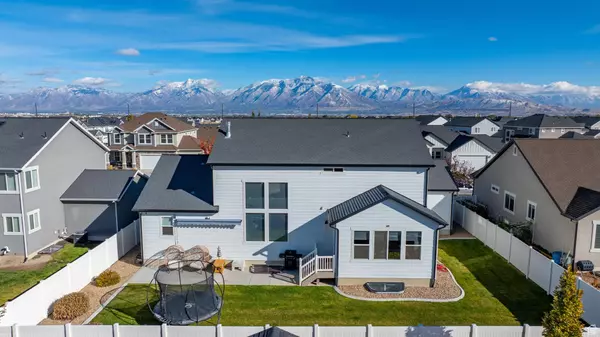For more information regarding the value of a property, please contact us for a free consultation.
Key Details
Sold Price $985,000
Property Type Single Family Home
Sub Type Single Family Residence
Listing Status Sold
Purchase Type For Sale
Square Footage 4,618 sqft
Price per Sqft $213
Subdivision Creek Ridge
MLS Listing ID 2032798
Sold Date 11/20/24
Style Stories: 2
Bedrooms 6
Full Baths 2
Half Baths 1
Three Quarter Bath 1
Construction Status Blt./Standing
HOA Y/N No
Abv Grd Liv Area 2,838
Year Built 2018
Annual Tax Amount $5,036
Lot Size 8,276 Sqft
Acres 0.19
Lot Dimensions 0.0x0.0x0.0
Property Description
Welcome to this thoughtfully designed 6-bedroom, 4-bathroom farmhouse, offering 4,618 sq ft. Step into the grand great room with its soaring two-story ceilings and expansive windows that flood the space with natural light. A sleek gas fireplace brings warmth and elegance, creating a cozy space for gatherings. Designed for modern living, this home features inviting spaces on every level, perfect for entertaining family and friends. The gourmet kitchen, a chef's delight, flows effortlessly into the living areas for seamless hosting. A second story loft provides flexible space and additional Media Room or whatever your heart desires. Throughout the home, custom designer finishes elevate the aesthetic, with custom lighting, luxury drapes, high-end hardware, and detailed tile surrounds that highlight the home's refined charm. Retreat to the main-level primary suite, where tall tray ceilings create an airy ambiance, and unwind in the spa-inspired primary bath with separate tub and shower, vanity area, along with a custom designed closet organizer. The fully finished basement features a movie area including a projector for film nights, plenty of space for a pool/ping pong table, a kitchenette for easy hosting, and a dedicated exercise room to meet all your wellness needs. Step outside to the spacious backyard patio with a retractable awning, perfect for lively gatherings or peaceful relaxation. This remarkable farmhouse blends modern luxury with timeless appeal
Location
State UT
County Salt Lake
Area Wj; Sj; Rvrton; Herriman; Bingh
Zoning Single-Family
Rooms
Basement Full
Primary Bedroom Level Floor: 1st
Master Bedroom Floor: 1st
Main Level Bedrooms 1
Interior
Interior Features Bar: Wet, Bath: Master, Bath: Sep. Tub/Shower, Closet: Walk-In, Den/Office, Disposal, Great Room, Oven: Wall, Range: Countertop, Video Door Bell(s)
Cooling Central Air
Flooring Hardwood, Tile
Fireplaces Number 1
Equipment Window Coverings, Trampoline
Fireplace true
Window Features Drapes,Full,Shades
Appliance Dryer, Microwave, Range Hood, Refrigerator, Washer, Water Softener Owned
Laundry Electric Dryer Hookup
Exterior
Exterior Feature Awning(s), Double Pane Windows, Entry (Foyer), Lighting, Porch: Open, Sliding Glass Doors
Garage Spaces 3.0
Utilities Available Natural Gas Connected, Electricity Connected, Sewer Connected, Sewer: Public, Water Connected
View Y/N Yes
View Mountain(s)
Roof Type Asphalt
Present Use Single Family
Topography Curb & Gutter, Fenced: Full, Sidewalks, Sprinkler: Auto-Full, Terrain, Flat, View: Mountain
Porch Porch: Open
Total Parking Spaces 3
Private Pool false
Building
Lot Description Curb & Gutter, Fenced: Full, Sidewalks, Sprinkler: Auto-Full, View: Mountain
Story 3
Sewer Sewer: Connected, Sewer: Public
Water Culinary
Structure Type Asphalt,Clapboard/Masonite
New Construction No
Construction Status Blt./Standing
Schools
Elementary Schools Silver Crest
High Schools Herriman
School District Jordan
Others
Senior Community No
Tax ID 26-27-477-007
Acceptable Financing Cash, Conventional
Horse Property No
Listing Terms Cash, Conventional
Financing Cash
Read Less Info
Want to know what your home might be worth? Contact us for a FREE valuation!

Our team is ready to help you sell your home for the highest possible price ASAP
Bought with Century 21 Everest
GET MORE INFORMATION




