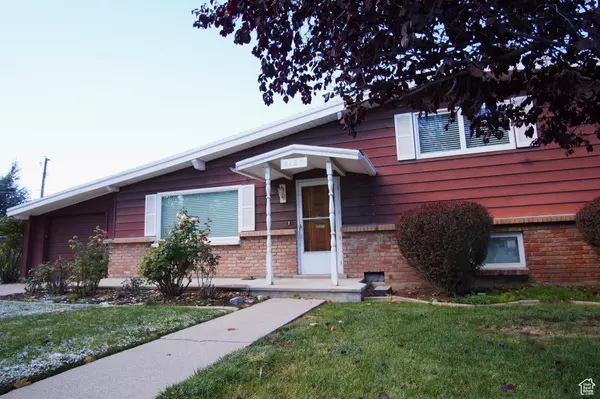For more information regarding the value of a property, please contact us for a free consultation.
Key Details
Sold Price $489,700
Property Type Single Family Home
Sub Type Single Family Residence
Listing Status Sold
Purchase Type For Sale
Square Footage 1,644 sqft
Price per Sqft $297
Subdivision Towncrest Terrace
MLS Listing ID 2033217
Sold Date 12/17/24
Style Stories: 2
Bedrooms 3
Full Baths 1
Half Baths 1
Construction Status Blt./Standing
HOA Y/N No
Abv Grd Liv Area 1,212
Year Built 1959
Annual Tax Amount $1,256
Lot Size 8,276 Sqft
Acres 0.19
Lot Dimensions 0.0x0.0x0.0
Property Description
Nestled In The Heart Of Cottonwood Heights, This Charming Two-Story Home Offers An Incredible Opportunity To Live In A Sought-After, Established Neighborhood With Stunning Mountain Views. Step Inside To A Welcoming Living Room With Vaulted Ceilings That Create An Open, Airy Ambiance. Just Beyond, The Kitchen Flows Seamlessly Into A Second Vaulted Living Room Featuring A Wood-Burning Stove, Perfect For Gathering And Cozy Entertaining. Step Through The Sliding Glass Door Out To Your Covered Trex Deck And Meticulously Maintained Yard. Head Upstairs To Find The Primary Bedroom, Featuring Vaulted Ceilings And Accompanied By A Full Bathroom, Offering A Private Retreat. Downstairs, The Basement Includes Two Additional Bedrooms And A Half Bath, Providing Flexible Space For Family, Guests, Or Hobbies. The Home Also Features An Expansive Driveway, An Attached One-Car Garage, And A Garden Area Complete With Two Sheds. This Home Is A Blank Canvas, Ideal For Someone With A Vision To Bring It To Its Full Potential. Priced To Reflect Its Current Condition, This Property Presents A Fantastic Chance To Personalize And Invest In A Beautiful, Mature Neighborhood. Don't Miss This Rare Opportunity! Square footage figures are provided as a courtesy estimate only and were obtained from county records . Buyer is advised to obtain an independent measurement.
Location
State UT
County Salt Lake
Area Holladay; Murray; Cottonwd
Zoning Single-Family
Rooms
Basement Daylight
Primary Bedroom Level Floor: 1st
Master Bedroom Floor: 1st
Main Level Bedrooms 1
Interior
Interior Features Range/Oven: Free Stdng., Vaulted Ceilings
Heating Gas: Central
Cooling Central Air
Flooring Carpet, Tile, Vinyl
Fireplaces Number 1
Equipment Storage Shed(s), Window Coverings
Fireplace true
Window Features Blinds
Appliance Refrigerator
Laundry Electric Dryer Hookup
Exterior
Exterior Feature Deck; Covered, Lighting
Garage Spaces 1.0
Utilities Available Natural Gas Connected, Electricity Connected, Sewer Connected, Sewer: Public, Water Connected
View Y/N Yes
View Mountain(s)
Roof Type Asphalt
Present Use Single Family
Topography Curb & Gutter, Fenced: Full, Road: Paved, Sprinkler: Auto-Full, Terrain, Flat, View: Mountain
Total Parking Spaces 1
Private Pool false
Building
Lot Description Curb & Gutter, Fenced: Full, Road: Paved, Sprinkler: Auto-Full, View: Mountain
Faces East
Story 3
Sewer Sewer: Connected, Sewer: Public
Water Culinary
Structure Type Brick,Cement Siding
New Construction No
Construction Status Blt./Standing
Schools
Elementary Schools Bella Vista
Middle Schools Butler
High Schools Brighton
School District Canyons
Others
Senior Community No
Tax ID 22-27-105-026
Acceptable Financing Cash, Conventional
Horse Property No
Listing Terms Cash, Conventional
Financing Conventional
Read Less Info
Want to know what your home might be worth? Contact us for a FREE valuation!

Our team is ready to help you sell your home for the highest possible price ASAP
Bought with Pristine Property of the West LLC
GET MORE INFORMATION




