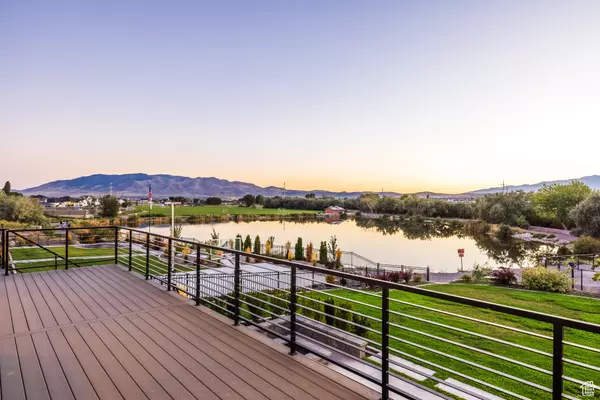For more information regarding the value of a property, please contact us for a free consultation.
Key Details
Sold Price $1,638,950
Property Type Single Family Home
Sub Type Single Family Residence
Listing Status Sold
Purchase Type For Sale
Square Footage 5,442 sqft
Price per Sqft $301
Subdivision Bellecour Estates
MLS Listing ID 2020024
Sold Date 12/17/24
Style Stories: 2
Bedrooms 6
Full Baths 3
Half Baths 1
Construction Status Blt./Standing
HOA Y/N No
Abv Grd Liv Area 3,237
Year Built 2021
Annual Tax Amount $4,598
Lot Size 0.510 Acres
Acres 0.51
Lot Dimensions 0.0x0.0x0.0
Property Description
This exceptional property offers an unparalleled location backing up to the Jordan River Reservoir, providing picturesque views from every window. Enjoy breathtaking sunsets as the water glistens in the fading light. The home is designed with clean lines and architectural interest throughout, featuring a new modern style built by Cadence. The backyard is perfect for entertaining, boasting an expanded patio, pickleball court, gas firepit, and a built-in Bullfrog Spa. RV pad (45 x 13) and a garage with a 10ft ceiling on the 4th car tandem setup, 240v for EV charging, and extended high ceilings for additional storage offer practical conveniences. Automated shades in the great room offer effortless light control and privacy with a sleek, modern design. The main floor primary suite is a highlight, complete with its own laundry and a herringbone wood plank ceiling that adds warmth and beauty. A walkout basement and outdoor spaces on both the deck and patio provide ample room for relaxation. The property also features a RadiantLife water filtration system throughout the house. Steps away from Jordan River Parkway and Willow Park. With stunning views of the East Mountains in front and the Oquirrh Mountains in the back, this home offers a rare combination of beauty, convenience, and modern luxury. Please watch the video.
Location
State UT
County Utah
Area Am Fork; Hlnd; Lehi; Saratog.
Zoning Single-Family
Rooms
Basement Daylight, Entrance, Full, Walk-Out Access
Primary Bedroom Level Floor: 1st
Master Bedroom Floor: 1st
Main Level Bedrooms 1
Interior
Interior Features Bath: Master, Bath: Sep. Tub/Shower, Closet: Walk-In, Den/Office, Disposal, Great Room, Oven: Double, Range: Countertop, Vaulted Ceilings
Heating Forced Air, Gas: Central
Cooling Central Air
Flooring Hardwood, Tile
Fireplaces Number 1
Equipment Window Coverings
Fireplace true
Window Features Drapes,Part,Shades
Appliance Dryer, Microwave, Refrigerator, Washer, Water Softener Owned
Laundry Electric Dryer Hookup
Exterior
Exterior Feature Double Pane Windows, Entry (Foyer), Patio: Covered, Sliding Glass Doors, Walkout, Patio: Open
Garage Spaces 4.0
Utilities Available Natural Gas Connected, Electricity Connected, Sewer Connected, Sewer: Public, Water Connected
View Y/N Yes
View Lake, Mountain(s), Valley
Roof Type Asphalt
Present Use Single Family
Topography Curb & Gutter, Sidewalks, Sprinkler: Auto-Full, Terrain, Flat, View: Lake, View: Mountain, View: Valley, Drip Irrigation: Auto-Part
Porch Covered, Patio: Open
Total Parking Spaces 11
Private Pool false
Building
Lot Description Curb & Gutter, Sidewalks, Sprinkler: Auto-Full, View: Lake, View: Mountain, View: Valley, Drip Irrigation: Auto-Part
Faces East
Story 3
Sewer Sewer: Connected, Sewer: Public
Water Culinary
Structure Type Stone,Cement Siding
New Construction No
Construction Status Blt./Standing
Schools
Elementary Schools River Rock
Middle Schools Willowcreek
High Schools Lehi
School District Alpine
Others
Senior Community No
Tax ID 35-765-0087
Acceptable Financing Cash, Conventional
Horse Property No
Listing Terms Cash, Conventional
Financing Conventional
Read Less Info
Want to know what your home might be worth? Contact us for a FREE valuation!

Our team is ready to help you sell your home for the highest possible price ASAP
Bought with Coldwell Banker Realty (Union Heights)
GET MORE INFORMATION




