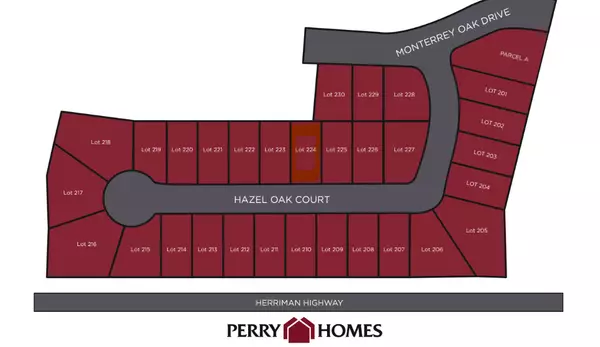For more information regarding the value of a property, please contact us for a free consultation.
Key Details
Sold Price $737,102
Property Type Single Family Home
Sub Type Single Family Residence
Listing Status Sold
Purchase Type For Sale
Square Footage 3,734 sqft
Price per Sqft $197
Subdivision Hidden Oaks
MLS Listing ID 2023751
Sold Date 12/20/24
Style Rambler/Ranch
Bedrooms 3
Full Baths 2
Construction Status Und. Const.
HOA Fees $20/mo
HOA Y/N Yes
Abv Grd Liv Area 2,099
Year Built 2024
Annual Tax Amount $1
Lot Size 0.290 Acres
Acres 0.29
Lot Dimensions 0.0x0.0x0.0
Property Description
There is still time to select finishes! Estimated completion beginning of December. This Roosevelt floor plan offers a beautiful vaulted ceilings, a great room anchored with a fireplace and spacious rooms with large windows. This home's bonus loft adds a great second living space. Standard finishes include primary bath semi euro shower enclosure, garden tub, alder cabinetry, open stair railing, moen plumbing fixtures. Builder is offering up to $21,000 incentive if you use our preferred lender. Price is subject to change with added upgrades. Square footage figures are provided as a courtesy estimate only and were obtained from builder. Buyer is advised to verify all.
Location
State UT
County Salt Lake
Area Wj; Sj; Rvrton; Herriman; Bingh
Zoning Single-Family
Direction Come see our model for more information about the community Monday - Saturday 12-6 13259 S. Split Oak Drive Herriman, UT 84096
Rooms
Basement Full
Primary Bedroom Level Floor: 1st
Master Bedroom Floor: 1st
Main Level Bedrooms 3
Interior
Interior Features Bath: Master, Bath: Sep. Tub/Shower, Closet: Walk-In, Den/Office, Disposal, Gas Log
Cooling Central Air
Flooring Carpet, Laminate, Tile
Fireplaces Number 1
Fireplace true
Appliance Microwave
Exterior
Exterior Feature Double Pane Windows, Sliding Glass Doors
Garage Spaces 3.0
Utilities Available Natural Gas Connected, Electricity Connected, Sewer Connected, Water Connected
View Y/N No
Roof Type Asphalt
Present Use Single Family
Topography Curb & Gutter, Road: Paved, Sidewalks, Sprinkler: Auto-Part
Total Parking Spaces 6
Private Pool false
Building
Lot Description Curb & Gutter, Road: Paved, Sidewalks, Sprinkler: Auto-Part
Story 3
Sewer Sewer: Connected
Water Culinary
Structure Type Stone,Stucco
New Construction Yes
Construction Status Und. Const.
Schools
High Schools Herriman
School District Jordan
Others
Senior Community No
Tax ID 26-34-352-025
Acceptable Financing Cash, Conventional, FHA, VA Loan
Horse Property No
Listing Terms Cash, Conventional, FHA, VA Loan
Financing Conventional
Read Less Info
Want to know what your home might be worth? Contact us for a FREE valuation!

Our team is ready to help you sell your home for the highest possible price ASAP
Bought with NON-MLS



