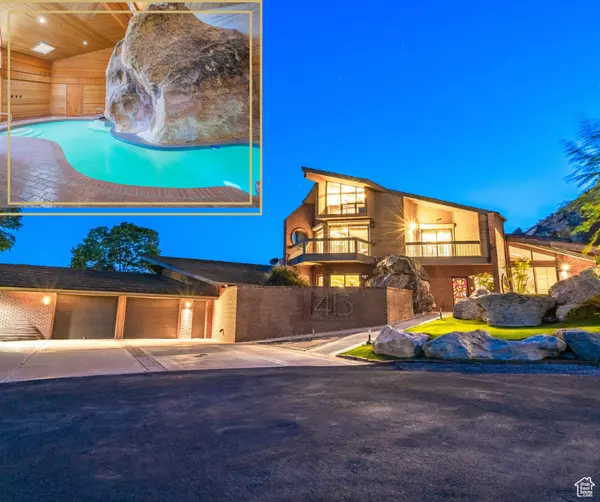For more information regarding the value of a property, please contact us for a free consultation.
Key Details
Sold Price $1,225,000
Property Type Single Family Home
Sub Type Single Family Residence
Listing Status Sold
Purchase Type For Sale
Square Footage 8,244 sqft
Price per Sqft $148
Subdivision Bloomington Country Club 6
MLS Listing ID 2028443
Sold Date 12/31/24
Style Stories: 2
Bedrooms 5
Full Baths 6
Half Baths 1
Construction Status Blt./Standing
HOA Y/N No
Abv Grd Liv Area 7,269
Year Built 1982
Annual Tax Amount $9,822
Lot Size 0.570 Acres
Acres 0.57
Lot Dimensions 0.0x0.0x0.0
Property Description
This extraordinary property boasts two stunning homes with a retro vibe, blending mid-century modern design with contemporary updates. Designed by a renowned architect, the main house and guest house are situated beneath the iconic West Bloomington Bluff, offering a total of nine garage spaces. A standout feature is the massive boulder artfully integrated into the main home's design, partially encircling the indoor pool and spa, adding to its unique character. The retro charm is balanced with modern comforts, featuring an open-concept layout that flows effortlessly between rooms and levels, ideal for entertaining. Recent upgrades include new pool equipment, fresh carpet, travertine flooring, high-end granite countertops, updated light and plumbing fixtures, and a new composite shake roof. Both homes are equipped with newly installed ground-source heat pumps, copper plumbing, and upgraded pool systems. The property exudes character with rich redwood accents, a steam room, sauna, and multiple spaces designed for hosting. The two homes offer incredible flexibility, perfect for extended family or rental opportunities, making this retro-inspired, architect-designed masterpiece a truly rare and timeless find. ***PLEASE NOTE THIS HOME IS BEING TAXED AS A SECOND HOME; THE PRIMARY RATE IS ALMOST HALF THE RATE BEING SHOWN***
Location
State UT
County Washington
Area St. George; Bloomington
Zoning Single-Family
Rooms
Basement Full
Primary Bedroom Level Floor: 1st, Floor: 2nd
Master Bedroom Floor: 1st, Floor: 2nd
Main Level Bedrooms 1
Interior
Interior Features Bar: Dry, Bar: Wet, Bath: Master, Bath: Sep. Tub/Shower, Closet: Walk-In, Den/Office, Disposal, Great Room, Kitchen: Second, Kitchen: Updated, Mother-in-Law Apt., Vaulted Ceilings, Granite Countertops
Heating Geothermal
Cooling Central Air, Geothermal
Flooring Tile
Fireplaces Number 3
Equipment Window Coverings
Fireplace true
Window Features Blinds
Appliance Ceiling Fan, Dryer, Microwave, Range Hood, Refrigerator
Exterior
Exterior Feature Balcony, Entry (Foyer), Out Buildings, Patio: Covered, Secured Parking, Storm Doors
Garage Spaces 9.0
Pool In Ground, Indoor, With Spa
Utilities Available Natural Gas Connected, Electricity Connected, Sewer Connected, Water Connected
View Y/N No
Present Use Single Family
Topography Cul-de-Sac, Fenced: Part, Road: Paved, Secluded Yard
Porch Covered
Total Parking Spaces 9
Private Pool true
Building
Lot Description Cul-De-Sac, Fenced: Part, Road: Paved, Secluded
Story 3
Sewer Sewer: Connected
Water Culinary
New Construction No
Construction Status Blt./Standing
Schools
Elementary Schools Bloomington
Middle Schools Dixie Middle
High Schools Dixie
School District Washington
Others
Senior Community No
Tax ID SG-BCC-6-10-A-1-B 01
Acceptable Financing Cash, Conventional, FHA, VA Loan
Horse Property No
Listing Terms Cash, Conventional, FHA, VA Loan
Financing Conventional
Read Less Info
Want to know what your home might be worth? Contact us for a FREE valuation!

Our team is ready to help you sell your home for the highest possible price ASAP
Bought with NON-MLS



