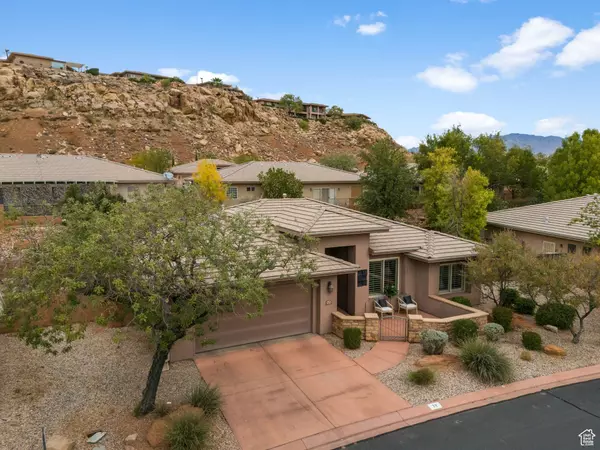For more information regarding the value of a property, please contact us for a free consultation.
Key Details
Property Type Single Family Home
Sub Type Single Family Residence
Listing Status Sold
Purchase Type For Sale
Square Footage 1,452 sqft
Price per Sqft $294
Subdivision River Crest Th 1
MLS Listing ID 2032888
Sold Date 01/13/25
Style Rambler/Ranch
Bedrooms 3
Full Baths 1
Three Quarter Bath 1
Construction Status Blt./Standing
HOA Fees $84/mo
HOA Y/N Yes
Abv Grd Liv Area 1,452
Year Built 2003
Annual Tax Amount $1,542
Lot Size 3,484 Sqft
Acres 0.08
Lot Dimensions 0.0x0.0x0.0
Property Description
Welcome to your dream oasis in sunny St. George! This stunning home, nestled within a private and tranquil community, offers the ultimate in southern Utah living. Bathed in natural light, the open floor plan boasts high ceilings, a custom-built entertainment center, and elegant plantation shutters and draperies throughout. The built-in entertainment center adds both style and functionality, creating the perfect space for gatherings. Outside, multiple patios and expansive outdoor living spaces provide endless options for relaxation and entertaining, while the fully fenced private yard-with a putting green-offers a serene retreat. Enjoy peace of mind with a new furnace and AC, both just two years old, and a brand-new water softener for added convenience. Ideally located, this home is minutes from essential amenities, including the local hospital, university, and a variety of shopping and dining options. The community pool and hot tub are perfect for unwinding, while the quiet location ensures a tranquil living environment. Combining privacy and proximity to St. George's best offerings, this home presents an exceptional lifestyle opportunity you won't want to miss!
Location
State UT
County Washington
Area St. George; Bloomington
Zoning Single-Family
Direction Heading south on River Rd, turn right into River Crest community. Continue straight through intersection. Home is on the right.
Rooms
Basement Slab
Primary Bedroom Level Floor: 1st
Master Bedroom Floor: 1st
Main Level Bedrooms 3
Interior
Interior Features Alarm: Security, Bath: Master, Bath: Sep. Tub/Shower, Closet: Walk-In, Den/Office, Disposal, Great Room, Range/Oven: Free Stdng., Smart Thermostat(s)
Heating Gas: Central
Cooling Central Air
Flooring Carpet, Tile
Equipment Alarm System, Window Coverings
Fireplace false
Window Features Drapes,Plantation Shutters,Shades
Appliance Ceiling Fan, Trash Compactor, Dryer, Freezer, Microwave, Refrigerator, Washer, Water Softener Owned
Laundry Electric Dryer Hookup
Exterior
Exterior Feature Patio: Covered, Sliding Glass Doors, Patio: Open
Garage Spaces 2.0
Utilities Available Natural Gas Connected, Electricity Connected, Sewer Connected, Water Connected
Amenities Available Pets Permitted, Pool, Spa/Hot Tub
View Y/N No
Roof Type Tile
Present Use Single Family
Topography Curb & Gutter, Fenced: Full, Road: Paved, Secluded Yard, Terrain, Flat, Drip Irrigation: Auto-Part, Private
Porch Covered, Patio: Open
Total Parking Spaces 4
Private Pool false
Building
Lot Description Curb & Gutter, Fenced: Full, Road: Paved, Secluded, Drip Irrigation: Auto-Part, Private
Faces Southeast
Story 1
Sewer Sewer: Connected
Water Culinary
Structure Type Stucco
New Construction No
Construction Status Blt./Standing
Schools
Elementary Schools Bloomington Hills
Middle Schools Desert Hills Middle
High Schools Desert Hills
School District Washington
Others
HOA Name Therese Camoras
Senior Community No
Tax ID SG-RCST-1-60
Security Features Security System
Acceptable Financing Cash, Conventional, FHA, VA Loan
Horse Property No
Listing Terms Cash, Conventional, FHA, VA Loan
Financing Conventional
Read Less Info
Want to know what your home might be worth? Contact us for a FREE valuation!

Our team is ready to help you sell your home for the highest possible price ASAP
Bought with NON-MLS



